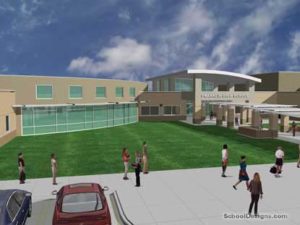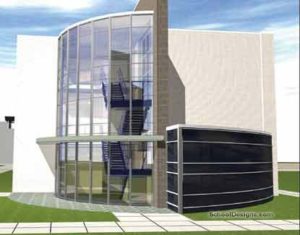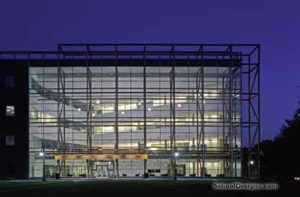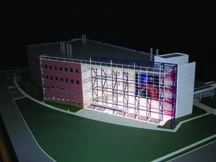The University of Texas at Austin, Benedict, Mezes and Batts Halls Renovation and Addition
Austin, Texas
This historic renovation is the first significant modification to the buildings since their construction in 1950. The University of Texas at Austin campus master plan states that the buildings represent defining architectural characteristics on campus and should be retained. They have identifiable features that should be respected in planning for their extended use.
The $40 million project began construction of Phase I in August 2002 and was completed in May 2004. Phase II began in August 2004 and was completed in March 2006.
An infill structure between Benedict and Mezes Hall and removal of an existing auditorium made way for two new floors of programmable area. The remainder of the building was gutted and rebuilt to provide spaces for high-technology instructional programs, as well as homes for three departments of the College of Liberal Arts.
The project was technically challenging and aesthetically demanding—requiring the architect to improve the buildings functionally and systematically, while protecting this valuable resource situated on one of the most prominent malls in the United States. Benedict, Mezes and Batts Halls form the eastern edge of the south mall at the university, adjacent to the UT tower. The building has about 140,000 square feet of classroom and lab instructional space and faculty office space.
Additional Information
Cost per Sq Ft
$181.00
Featured in
2007 Architectural Portfolio
Category
Renovation
Other projects from this professional

Franklin High School
This new high school is planned to provide for an optimum capacity...

Houston Community College—Northeast Campus, Science, Engineering and Technology Building
The architect designed the three-story Science, Engineering and Technology Building for Houston...

Texas Southern University, Science Building
In support of Texas Southern University’s mission to advance scientific education and...

Texas Southern University, New Science Building (Work in Progress)
The goal was to create an inviting, high-profile science building to help...
Load more


