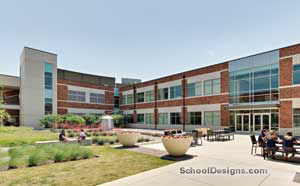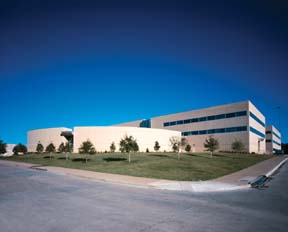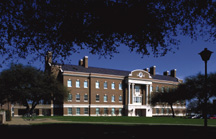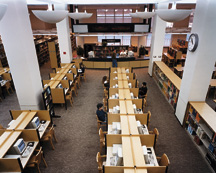The University of North Texas, Athletic Center and Dining Facility
Denton, Texas
The new Athletic Center for The University of North Texas is the first building in an athletic complex that will serve all sports. The building is designed to capture views toward the future Mean Green football stadium, and will become the focal point of the north endzone. A terrace above the football team locker room will serve as an outdoor gathering space for alumni on game days; a smaller terrace on the upper floor provides views from the office suites.
The building has offices for the football coaching staff and the athletic director’s staff, along with spaces for athletics, training/sports medicine, the football team locker room, equipment/laundry, weight training and athletic accomplishments of the Mean Green. In addition, the building includes a dining hall and commercial kitchen that is shared with the adjacent residence-hall complex, and allows all students to eat and socialize in a sports setting.
Additional Information
Cost per Sq Ft
$171.08
Featured in
2005 Architectural Portfolio
Category
Specialized
Other projects from this professional

Ursuline Academy of Dallas, The French Family Math, Science & Technology Center
The French Family Science, Math and Technology Center (FFC) fulfills Ursuline Academy’s...

University of Texas at Dallas, Engineering & Computer Science Complex
The University of Texas at Dallas needed space to accommodate 50 to...

Southern Methodist University, Dedman Life Sciences Building
This project consists of a science teaching and research building for the...

Texas Tech University, Main Library Renovation
The architect initially provided a needs-assessment study for this project. The renovation...
Load more


