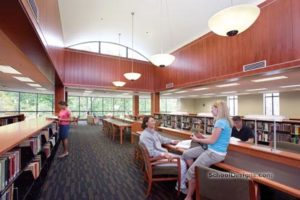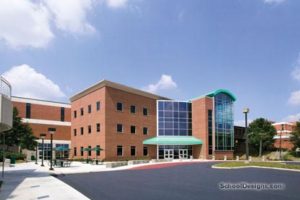The University of North Carolina at Greensboro (UNCG), Studio Arts Center
Greensboro, North Carolina
The new 100,000-square-foot Studio Arts Center on the campus of the University of North Carolina at Greensboro is the shared home of the university’s art department and the department of interior architecture. The highly visible site for the new four-story, concrete and glass building brings a high level of prominence on campus that is optimized through the building’s strong classic statement. The use of transparencies in the building skin provides natural light to program areas in the daytime and creates a glowing presence at night.
The ground floor of the building houses major industrial studios, including a foundry, clay modeling studio, ceramics and a wood shop. Industrial exhaust from these areas is carried directly to the exterior and vented through a freestanding sculptural tower. A five-ton overhead bridge crane travels the full length of foundry and extends into the outdoor casting yard.
The two-story main entrance lobby on the first floor with its adjacent gallery, separated by a glass wall, provides a dramatic point of entry into the building. Each department’s administrative offices are situated nearby. The balance of the first and second floors houses teaching and faculty studios related to the art department. The organization of these spaces takes advantage of natural light.
The third floor has studios for graduate art students at one end and a two-story studio space for interior architecture at the other. Workstations for undergraduates are on the third floor, and graduate-student studios are on the fourth above a core that houses the department’s classroom, library and digital studio.
The roof above this two-story space is exposed glulam trusses with tongue-and-groove wood decking, crowned with a large 30-foot by 60-foot skylight positioned directly above the department’s critique room.
Additional Information
Associated Firm
Centerbrook Architects
Cost per Sq Ft
$160.30
Featured in
2006 Architectural Portfolio
Category
Specialized
Other projects from this professional

The College of William & Mary, Wolf Law Library Additions and Alterations
Musty, dusty, dark and cloistered. America’s first law school library no longer...

Virginia Western Community College, Webber Hall Addition and Renovations
Virginia Western Community College’s (VWCC) vision to refocus its mission from predominately...



