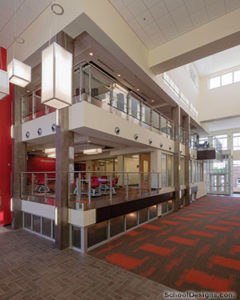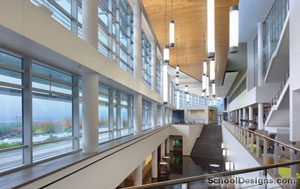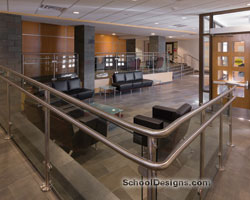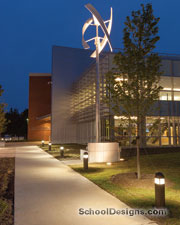The University of North Carolina at Charlotte, Miltimore Residence Hall
Charlotte, North Carolina
The residential life concept for Miltimore Hall was to provide a state-of-the-art facility to retain upper-class students on campus.
The primary goal of the exterior design was to provide a modern building that would be warm and welcoming to students. The building is organized around a courtyard concept that maximizes the available site area while placing all the common and program spaces at the corners of the buildings. This ensures that these important spaces have the best views. One of the primary features of the project is a dramatic courtyard that has multiple built-in seating areas and terraced garden spaces.
Miltimore Hall provides 437 new beds for upperclassmen in one-, two-, three- and four-bedroom suites and apartments. All the student units provide single bedrooms and living rooms, with the apartments providing fully equipped kitchens. Each floor of the building provides common-use lounges, kitchens and laundry rooms that are designed to attract students.
Miltimore Hall was designed with sustainability in mind and is seeking LEED certification.
Additional Information
Capacity
437
Cost per Sq Ft
$180.30
Featured in
2011 Architectural Portfolio
Other projects from this professional

Winston-Salem State University, Hill Hall Renovation & New Student Success Center
The adaptive reuse of Winston-Salem State University’s Hill Hall converted a 1964...

Western Carolina University, Health & Human Sciences
WCU’s Health and Human Science Building is a 160,000-square-foot facility providing state-of-the-art...

Virginia Tech, Ambler Johnston Residence Hall Comprehensive Renovation
The comprehensive renovation of Ambler Johnston Residence Hall introduces the concept of...

Germanna Community College, Science & Engineering Building and Information Commons
The 50,000-square-foot sustainability-driven Science & Engineering Building/Information Commons for Germanna Community College’s...
Load more


