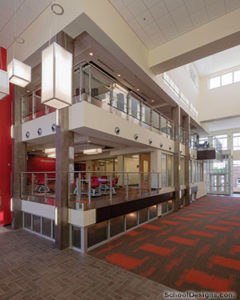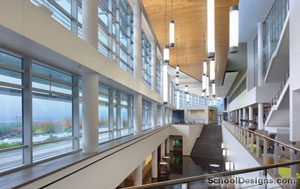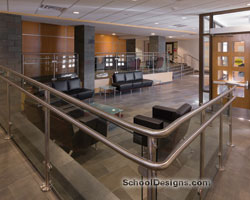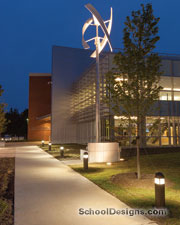The University of North Carolina at Chapel Hill, Ram Village Residence Hall Complex
Chapel Hill, North Carolina
Ram Village Residence Hall Complex provides 919 beds to juniors and seniors at The University of North Carolina at Chapel Hill.
Built on two separate sites on the university’s south campus, these five buildings provide upperclassmen with apartment-style living spaces. The apartments are a combination of two-, four- and six-bed units with full kitchens and dining/living rooms. Public spaces include meeting and seminar rooms, recreational space, laundry rooms and mailrooms.
A major determinant in the design of the complex was circulation to the main campus; in order to make this a safe space for students to travel to and from, the design gave careful consideration to sitework such as grading, landscaping and site lighting. Card-only accessibility, emergency call boxes and pedestrian-scale lighting also were included.
Additional Information
Associated Firm
Sasaki Associates Inc.; Coulter/Jewell/Thames, PA
Capacity
919
Cost per Sq Ft
$162.00
Featured in
2008 Architectural Portfolio
Other projects from this professional

Winston-Salem State University, Hill Hall Renovation & New Student Success Center
The adaptive reuse of Winston-Salem State University’s Hill Hall converted a 1964...

Western Carolina University, Health & Human Sciences
WCU’s Health and Human Science Building is a 160,000-square-foot facility providing state-of-the-art...

Virginia Tech, Ambler Johnston Residence Hall Comprehensive Renovation
The comprehensive renovation of Ambler Johnston Residence Hall introduces the concept of...

Germanna Community College, Science & Engineering Building and Information Commons
The 50,000-square-foot sustainability-driven Science & Engineering Building/Information Commons for Germanna Community College’s...
Load more


