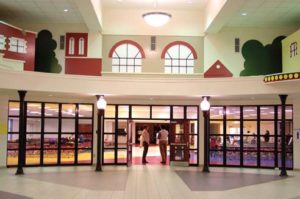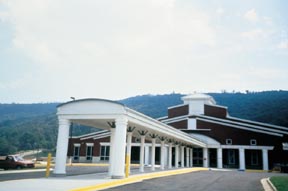The University of Montevallo, Student Recreation Center
Montevallo, Alabama
The Student Recreation Center has facilities for weight/cardio training, racquetball, wallyball, walking and swimming. In addition, it serves as the home court for Montevallo’s volleyball and basketball teams, and contains the university’s Athletic Hall of Fame and athletic staff offices.
With an arena seating capacity of more than 3,000, the center will showcase a variety of convocations and concerts. Other spaces include a walking track, fitness center, racquetball courts, natatorium with eight-lane pool, locker rooms, meeting rooms and offices for the building administration and the university athletic department. Situated on the perimeter of the campus, it is convenient for students and has ample parking. The architecture of the facility—traditional with a dominant use of the red brick used throughout the campus and trimming of limestone—blends perfectly with the remainder of the campus. The university colors, purple and gold, are threaded throughout the structure.
The Student Recreation Center is the first facility of its kind at the University of Montevallo. It provides recreational facilities that have never before existed at this level on this campus.
Additional Information
Cost per Sq Ft
$122.00
Featured in
2005 Architectural Portfolio
Category
Specialized





