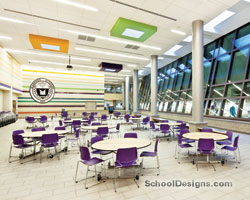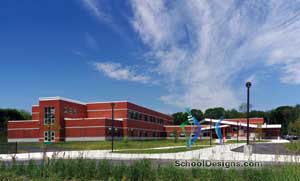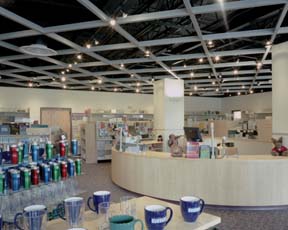The University of Maine, The Buchanan Alumni House
Orono, Maine
The architects were challenged to provide a facility with the presence and comfort of a “Grand House,” incorporating architecture familiar to alumni from the historic adjacent campus. Assembly spaces are arranged on the main-floor level, linked from the front entry through the ell to the rear building, opening to the south courtyard.
In the grand foyer, a colonnade supports a domed ceiling, featuring fiber optics of the “Bear” constellation (the school’s mascot). Below, the university’s seal is replicated in a mosaic tile inlay. The grand reception area serves as an elevator lobby and sitting area en route to the Maine Family Room and Leadership Hall. Interior arches, lighting, flooring, rugs and furnishings were selected and arranged to convey a sense of comfort and to encourage congregation. The library/museum displays memorabilia of famous UMaine graduates, including author Stephen King. The Maine Family Room was designed as a place for alumni families to relax in a more intimate setting. Wall displays in Leadership Hall depict significant contributions of UMaine alumni.
Additional Information
Associated Firm
Anthony Muench, ASLA, Landscape Architect
Cost per Sq Ft
$131.00
Featured in
2003 Educational Interiors
Interior category
Administrative Areas/Offices
Other projects from this professional

University of Maine, Cooperative Extension Diagnostic and Research Laboratory
Design Team: WBRC: Kristian Kowal, AIA; Paul Monyok, PE; Adam Gillespie, PE;...

Hampden Academy
Designed through a six-month community visioning process, Hampden Academy looks like a...

Ocean Avenue Elementary School
This K to 5 school branches out from an eclectic entry facade...

The University of Maine at Augusta, Student Center
The Student Center has helped foster a sense of community that was...



