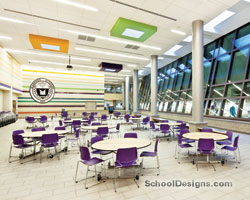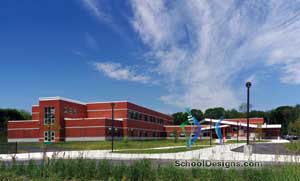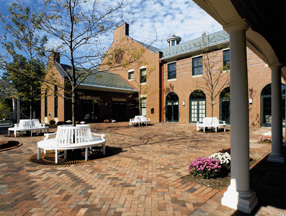The University of Maine at Augusta, Student Center
Augusta, Maine
The Student Center has helped foster a sense of community that was not present on campus prior to its completion. The center, in combination with an existing library and academic building, completes a quad that encompasses a common green.
The Student Center is home to a cafe, a bookstore, offices for student government and clubs, organizations, conference space and three student lounges. The ability to situate all student activities and organizations centrally was a key component during programming.
To achieve the desired feeling of a contemporary lodge, the large student lounge features a gas fireplace with slate surround, exposed Douglas fir roof decking, balconies overlooking the cafe and a large, curved curtainwall with views to the campus green. The overall color palette is a combination of earthy beige tones, deep berry and forest green. Lounge spaces feature comfortable mobile seating, complete with wheels and handles. The furniture promotes interaction among students, as they are free to arrange furniture to meet their study or social needs.
Additional Information
Cost per Sq Ft
$125.00
Featured in
2004 Educational Interiors
Interior category
Student Centers/Service Areas
Other projects from this professional

University of Maine, Cooperative Extension Diagnostic and Research Laboratory
Design Team: WBRC: Kristian Kowal, AIA; Paul Monyok, PE; Adam Gillespie, PE;...

Hampden Academy
Designed through a six-month community visioning process, Hampden Academy looks like a...

Ocean Avenue Elementary School
This K to 5 school branches out from an eclectic entry facade...

The University of Maine, The Buchanan Alumni House
The architects were challenged to provide a facility with the presence and...



