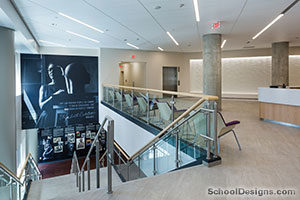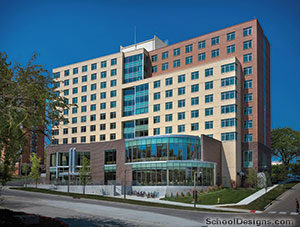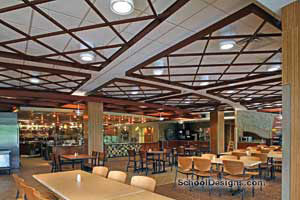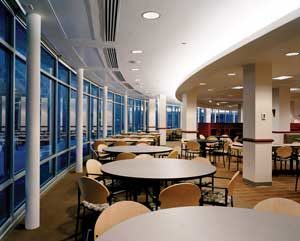The University of Iowa, The College of Public Health
Iowa City, Iowa
The College of Public Health Academic Building is a pioneering new building on the University of Iowa (UI) campus that will, for the first time, provide an academic home for the college, an environment for innovative teaching, research and service in public health.
Although the college has been in existence since 1999, its departments and programs were dispersed across the UI campus. The new academic building has brought the college’s primary faculty, students and core administration staff together in one building, which is critical to fulfilling the college’s mission and sustaining its growth.
The building is organized as twin wings that house the program on either side of a central multi-story atrium, also called the "dialogue." The dialogue space is envisioned as the public, interactive zone of the building, fostering the interdisciplinary exchange and collaborative spirit that is central to the work of public health. It enables faculty and students to interact more meaningfully, and provides an identity for the college on the UI campus.
The building hosts high-tech classrooms and auditoriums, 24/7 computer labs, sun-filled study spaces and a cafeteria. The exterior is designed to reflect the building’s diverse inner life and is predominantly glass and limestone with metal panel accents. The building is surrounded by a bluff that borders the site.
One of the most exciting aspects of the facility is its use of green building technology and reliance on sustainable design principles. The college’s commitment to environmental sustainability is closely tied to the educational and service mission of the college, and reflects the proven connection between a healthful environment and sound public health.
Not only will the building’s sustainable design present educational opportunities and save long-term operating costs, but also the structure will serve as a showcase for sustainability and raise environmental awareness within the community and state. The building will stand as a powerful symbol of the college’s overall mission on a local, national and international level. The building is striving for LEED gold certification.
Additional Information
Associated Firm
Payette
Cost per Sq Ft
$327.03
Featured in
2012 Architectural Portfolio
Other projects from this professional

The University of Iowa, Catlett Residence Hall
The Catlett Residence Hall project involved designing and building a 12-story student...

The University of Iowa, Mary Louise Petersen Residence Hall
Rohrbach Associates PC was commissioned in 2011 to design the first newly...

Iowa State University, East Campus Dining Improvements
A two-phase renovation of the Maple Willow Larch Commons and the Oak...

University of Iowa, Burge Residence Hall
The goal of this remodel is to provide the University of Iowa...
Load more


