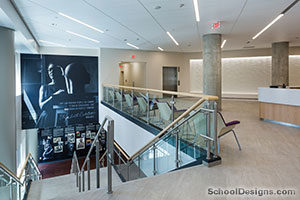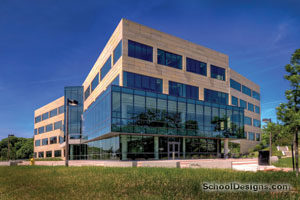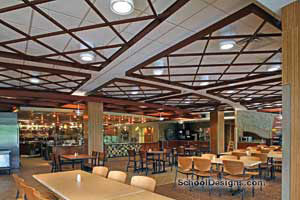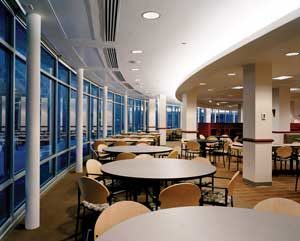The University of Iowa, Mary Louise Petersen Residence Hall
Iowa City, Iowa
Rohrbach Associates PC was commissioned in 2011 to design the first newly constructed residence hall for the University of Iowa since 1968. The co-ed, 10 story, Mary Louise Petersen Residence Hall, situated in the west campus, is designed to achieve LEED Silver certification and focuses on enriching the university’s Living-Learning Communities (LLC).
The 501-bed residence hall takes great consideration to deepen connections between students of similar interests. On floors 2 to 7, 324 students live in 12 LLCs dedicated to various academic programs. Floors 8 to 10 are divided between the LLC model and a mixed-cluster configuration. These cluster floors are arranged for greater integration and mentoring between upperclassmen and freshmen. The dedicated LLC floors (2 to 7) accommodate two separate “neighborhoods,” each arranged around a shared pod of five unisex bathrooms, an enclosed study, and a lounge/dining space.
The mixed cluster floors (8 to 10) are designed with half in the LLC arrangement and half laid out down a double-loaded corridor; unisex restrooms are integrated along its length. The layout provides a mix of double and single bedrooms. The cluster format features a bench design element to provide greater opportunity for interaction. The cluster floors incorporate a larger, shared lounge space open to the entire floor.
The brick exterior blends contextually in the West Campus Residence Community in both material and color. The glass of the public spaces and punched openings provide ample interior daylighting and visual connection to the greater campus encompassing it. The first floor/entrance houses the majority of public and building-specific support services: reception, mail, staff offices and laundry. The main amenities are the learning commons and large multipurpose spaces. The learning commons provides both quiet and group study/tutoring areas for the entire west residential campus. The dividable multipurpose room and Black’s Gold Grill provide fantastic Grand Avenue views.
Additional Information
Capacity
501
Cost per Sq Ft
$197.00
Featured in
2015 Architectural Portfolio
Interior category
Residence Halls/Lounges
Other projects from this professional

The University of Iowa, Catlett Residence Hall
The Catlett Residence Hall project involved designing and building a 12-story student...

The University of Iowa, The College of Public Health
The College of Public Health Academic Building is a pioneering new building...

Iowa State University, East Campus Dining Improvements
A two-phase renovation of the Maple Willow Larch Commons and the Oak...

University of Iowa, Burge Residence Hall
The goal of this remodel is to provide the University of Iowa...
Load more


