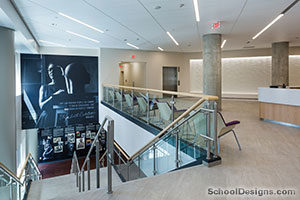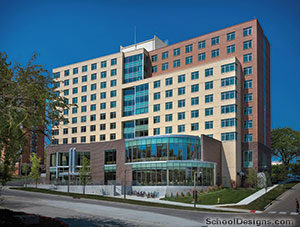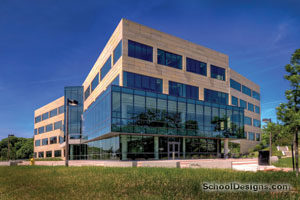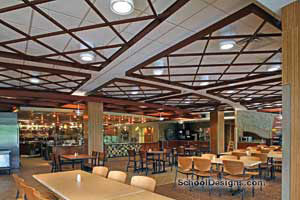The University of Iowa, Currier Residence Hall Dining Area Renovation
Iowa City, Iowa
This student activity center was created by renovating an abandoned food-service area on the first floor of Currier Hall on the campus of the University of Iowa. The renovation provides five distinctly new activity spaces for students living in Currier, Stanley, Burge and Daum residence halls.
A multipurpose room contains tables and chairs for seating up to 300, primarily for noisy study activities, and entertainment and social activities. The audiovisual system has the capability for movies, computer presentations, game systems and overhead presentations. The ambience is that of a nightclub with bright, vibrant, high-tech colors, textures, multiple lighting settings and movable furnishings.
A quiet study lounge has seating for about 80 students in a comfortable mixture of couches, tables and chairs. The architecture of the space is more residential and warm, with the use of dark wood for trim and wainscot, heavy textured vinyl walls, formalized ceiling treatment and light fixtures, and plush carpeting.
Other spaces include a high-tech fitness center equipped with cardiovascular-type workout equipment; and a computer lab capable of accommodating 50 terminals, two monitor stations, two recycling bins and waiting chairs for four to six people.
Tying these spaces together is a central seating, activity and game room directly off the new main north-south building corridor system for the residence hall. This area has pool and foosball tables, an electric dartboard and many electronic games. The decor has a nightclub-type social setting with colors, textures and furnishings similar to that of the adjacent multipurpose room.
Additional Information
Cost per Sq Ft
$99.41
Featured in
2004 Educational Interiors
Interior category
Interior Renovation
Other projects from this professional

The University of Iowa, Catlett Residence Hall
The Catlett Residence Hall project involved designing and building a 12-story student...

The University of Iowa, Mary Louise Petersen Residence Hall
Rohrbach Associates PC was commissioned in 2011 to design the first newly...

The University of Iowa, The College of Public Health
The College of Public Health Academic Building is a pioneering new building...

Iowa State University, East Campus Dining Improvements
A two-phase renovation of the Maple Willow Larch Commons and the Oak...
Load more


