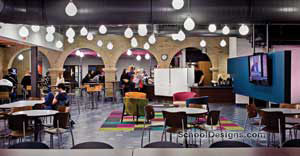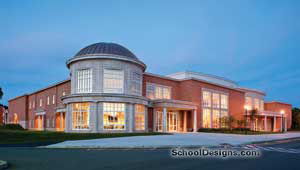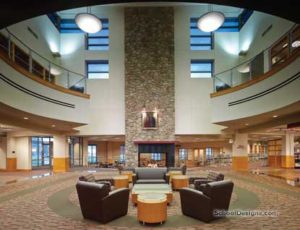The University of Akron, Wayne College Student Life Building
Orrville, Ohio
The new Student Life Building at Wayne College is the college’s first step toward realizing the master plan vision of a multi-building campus. The architect and the University of Akron worked together to design the new building in a manner that enables it to be a destination today and a thoroughfare tomorrow. The building entry points, service points and major internal and external circulation routes all have been planned with future campus expansion in mind.
Akin to a student center on a four-year campus, the Student Life Building includes a student dining marketplace, lounges, game area, student organization office, bookstore, classrooms, the Community Education and Workforce Development Center and multipurpose rooms. The student-life spaces have been clustered in highly transparent zones along the main circulation spine that leverage views to and from the new central green.
The vibrant building offers students more opportunities for out-of-class socializing and discussion, adding to the quality of student life on this commuter campus.
Additional Information
Cost per Sq Ft
$180.55
Featured in
2010 Architectural Portfolio
Other projects from this professional

Lourdes University, Dining Hall
Lourdes University has grown substantially in its transition to a residential campus,...

Centenary College, David and Carol Lackland Center
Centenary College, situated in Hackettstown, N.J., challenged the architect to create an...

Central Ohio Technical College/The Ohio State University—Newark, Warner Library and Student Center
This warm, nurturing building is a home-away-from-home for students. All three building...

Wright State University, Student Union/Recreation Center Renovation
The Student Union/Recreation Center at Wright State University (WSU) has emerged as...
Load more


