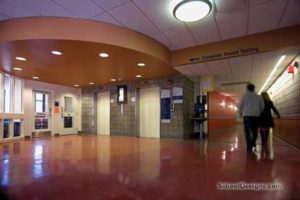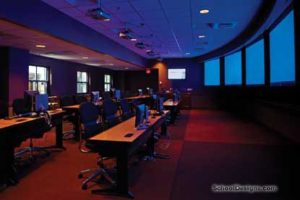The University of Akron, The Polsky Building: Summit College, Food Court and Atrium Renovation
Akron, Ohio
Originally opened in the 1930s as one of downtown Akron’s major department stores, the Polsky Building was acquired by the University of Akron in 1987 during the tenure of university president William Muse. Several years later, after a major interior renovation, the building was reopened as a classroom facility. After 10 years, the building needed some improvements. In 2005, with university president Luis Proenza’s $300 million “New Landscape for Learning” initiative, renovations to the Polsky Building for the University of Akron’s Summit College began.
The renovation focused on the following:
•Creating a newly enhanced entrance to help establish the identity for Summit College.
•Increasing public seating areas, while improving the building’s interior aesthetics and character of public spaces. This meant redesigning the existing nondescript atrium by removing half-height walls that blocked the views and designing custom decorative railings to enhance the expression of the six-story atrium. The combination of the new metal railings and the introduction of 17 finish colors that take cues from the building’s Art Deco exterior help enliven the space.
•The increased space on the third floor improves wayfinding and spatial comprehension of the existing third-floor departments.
•The rework of the food-service area includes a newly designed cafe-style food court area; incorporated a new Starbucks store; established a functional layout for the university’s document reproduction center; relocated University Police Station security offices; integrated a Zip Card (student identification card) station; renovated the existing Barnes & Noble bookstore; and unified these public spaces within the six-level building.
Because the Polsky Building is one of the largest academic buildings in Ohio (more than 5,000 people visit the building daily) and the remotest point on campus, the remodel of this building expressed the university’s commitment to providing a welcoming environment for students.
Additional Information
Cost per Sq Ft
$47.92
Featured in
2009 Educational Interiors
Category
Renovation
Interior category
Interior Renovation





