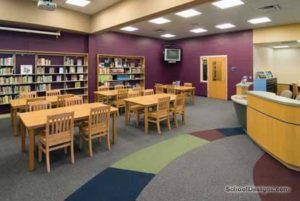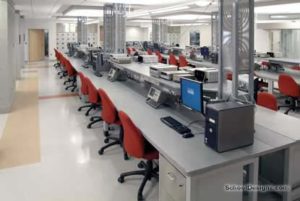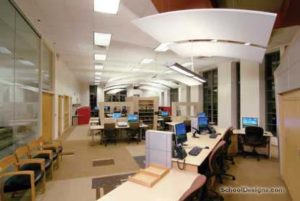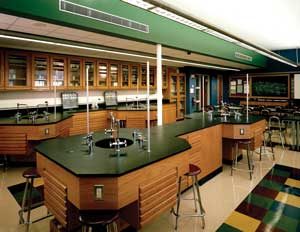The University of Akron, Robertson Cafe
Akron, Ohio
The architect worked with The University of Akron to create an exciting, inviting environment for students and visitors dining at Robertson Cafe. The existing facility, which was dated and in need of an upgrade, was renovated to include various food stations in a marketplace concept where food preparation is part of the entertainment.
Distinct seating areas provide an array of dining experiences. “Rob’s” also includes a convenience store and an after-hours space, which doubles as a performance stage. This stage is part of an indoor passage, open 24 hours, which connects primary access points to the facility and solves one of the major design issues—a six-foot change in elevation between entries.
The project scope also included kitchen renovations; mechanical, electrical and fire-protection systems upgrades; and a complete re-imaging of the facility—from the cafe’s logo to architectural finishes.
The $4 million project, encompassing 15,000 square feet of dining area as well as adjacent renovated spaces, was completed over four months during summer break.
Additional Information
Cost per Sq Ft
$158.00
Featured in
2008 Educational Interiors
Category
Renovation
Interior category
Interior Renovation
Other projects from this professional

Judith A. Resnik Community Learning Center, Media Room
This 53,000-square-foot elementary school and dual-use community center includes 22 classrooms, a...

Case Western Reserve University, Glennan Building, Electrical Engineering Department
A new front entrance was added to the 12,602-square-foot electrical engineering department...

Case Western Reserve University, Kelvin Smith Digital Multimedia Library
Existing space on the first floor of the Kelvin Smith library at...

Old Trail School, Wilson Hall
This 5,866-square-foot project includes new science and art classrooms that encompass the...
Load more


