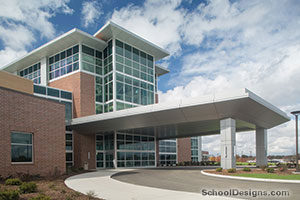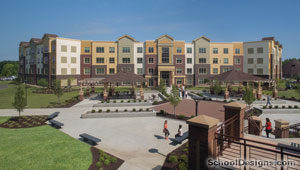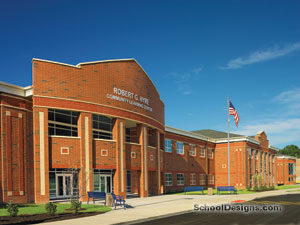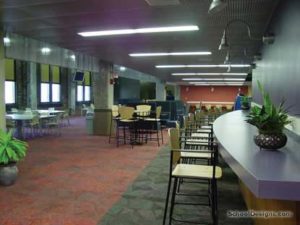The University of Akron, Leigh Hall Rehabilitation
Akron, Ohio
The project included the interior demolition and abatement of all non-structural members, including the roofing, exterior glazing and entry systems, to rehabilitate the existing six-story classroom building into a new learning environment.
The rehabilitated building relocates the university’s distributed education head-end department and equipment to the first and second floors. Four distributed education learning studios and a central distributed learning control hub are on the second floor; nine technology-enhanced classrooms are on the third and fourth floors, with the required infrastructure to convert them into distributed education studios; a suite for the Muehlstein Academy in Mathematics and Science is on the third floor; a suite for the Center for Collaboration and Inquiry is on the fourth floor; a suite for the associate provost is on the fourth floor; and a conference room, meeting room, faculty library and kitchenette for the Teaching and Learning Institute are on the fourth floor.
The first-floor auditorium was not renovated, and the fifth floor remains an unfurnished “shell space” to accommodate future K-12 instructional initiatives involving the College of Education.
Additional Information
Cost per Sq Ft
$91.94
Featured in
2004 Educational Interiors
Interior category
Classrooms
Other projects from this professional

Northeast Ohio Medical University, The NEOMED Education and Wellness (NEW) Center
TC Architects designed The NEOMED Education and Wellness (NEW) Center on Northeast...

Northeast Ohio Medical University, The Village at NEOMED
TC Architects designed "The Village," a 268,128-square-foot, 339-bed student housing development. This...

Akron Public Schools, Robert G. Hyre Community Learning Center
Hyre Community Learning Center is a 100,100-square-foot facility jointly operated by Akron...

The University of Akron, Gary and Karen Taylor Institute for Direct Marketing
The architect was selected to design this 18,000-square-foot renovation on the fifth...
Load more


