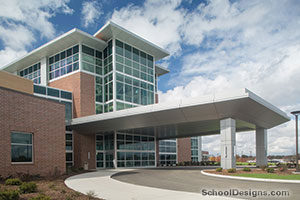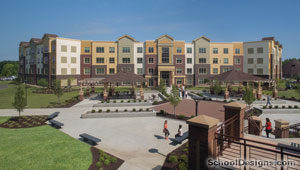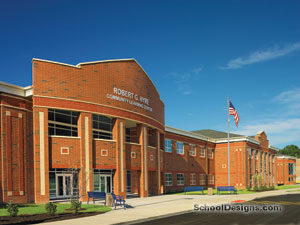The University of Akron, Gary and Karen Taylor Institute for Direct Marketing
Akron, Ohio
The architect was selected to design this 18,000-square-foot renovation on the fifth floor of the existing Polsky Building, which more than doubled the size of the institute. The building’s original rough brick walls, concrete columns and much of the structural ceilings and ductwork have been left exposed. Ceilings were added where acoustics, aesthetics and scale dictated. Angled walls and carpet graphics connect spaces, and provide interest and sense of movement. Warm, saturated paint colors were used to add character and de-institutionalize the learning environment.
The Taylor Institute focuses on the database marketing formats of telemarketing, e-marketing, interactive television and other types of response marketing. The hands-on/real-life curriculum called for a variety of specialty labs and classrooms including creative, data mining, telemarketing, e-marketing, direct response, focus group and Internet usability labs; an infomercial studio/editing room; interactive marketing classroom; observation room; seminar and conference rooms; tiered classroom; interactive presentation; library; informal presentation/event/lounge; and business incubator suite. Design solutions for these spaces were developed in close collaboration with the university and through research into special spatial, acoustical, orientation and lighting needs.
Additional Information
Cost per Sq Ft
$79.77
Featured in
2007 Educational Interiors
Category
Renovation
Interior category
Interior Renovation
Other projects from this professional

Northeast Ohio Medical University, The NEOMED Education and Wellness (NEW) Center
TC Architects designed The NEOMED Education and Wellness (NEW) Center on Northeast...

Northeast Ohio Medical University, The Village at NEOMED
TC Architects designed "The Village," a 268,128-square-foot, 339-bed student housing development. This...

Akron Public Schools, Robert G. Hyre Community Learning Center
Hyre Community Learning Center is a 100,100-square-foot facility jointly operated by Akron...

Kent State University–Tuscarawas, Founder`s Hall Renovation
The project provided architectural and interior-design services for the enhancement of student-services...
Load more


