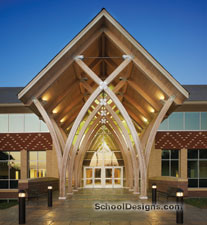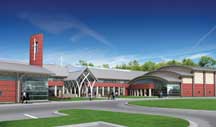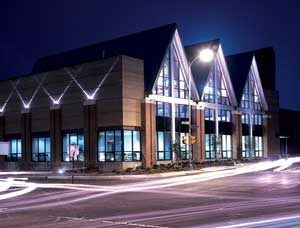The United States Department of Agriculture Child Development Center
Washington, District of Columbia
The U.S. Department of Agriculture (USDA) Child Development Center is in the historic Sidney R. Yates Building just southwest of The National Mall. The purpose of this project was to relocate the Child Development Center from the basement to the first floor. The design creates a beautiful learning space, rich with natural light that enhances a child’s appreciation of texture and materials.
The Center provides child care services for 76 infant to pre-school-age children. Simple geometric and flowing shapes dominate the design of the center. The new glazed entrance facade features an etched graphic that resembles the flow of a field of sunflowers.
Once inside, a large, round acoustic panel with radiating lights over the curved reception desk recalls the geometry of the sun. All details throughout the center are curved for safety and beauty. Materials were carefully selected to be eco-friendly and draw a connection to the USDA and the U.S. Forest Service.
The Center is expected to receive LEED Silver certification in 2015. Once a dark and dingy center in the basement, the new facility now serves children of federal government employees within a formative and sustainably designed environment.
Additional Information
Cost per Sq Ft
$466.52
Citation
Pre-K/Early-Childhood Education Citation
Featured in
2015 Architectural Portfolio
Other projects from this professional

Willard Middle School
Design Team Michael T. Foster, FAIA (Principal); Dale M. Leidich, RA, AIA (Project...

John Paul the Great High School
Pope John Paul the Great High School was designed to serve 1,000...

New Catholic High School at Cherry Hill
This 188,000-square-foot Catholic high school accommodates 1,000 students with future expansion capabilities...

St. Charles Borromeo School and Community Center
Completed in 2004, the St. Charles Borromeo School and Community Center is...
Load more


