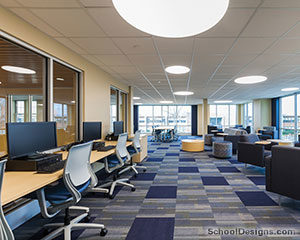The Shippensburg University of Pennsylvania, Stone Ridge Commons
Shippensburg, Pennsylvania
Apartment-style living is provided to 236 students at Stone Ridge Commons, The Shippensburg University of Pennsylvania Foundation’s newest off-campus student-housing unit.
This residence hall features two- and four-person suites, each with kitchens, full bathrooms, a common living area and direct access to the university’s mainframe and the Internet. Each unit has its own climate controls and is billed individually.
Stone Ridge Commons also offers a fitness center, laundry facilities, lounges, vending areas and group-study rooms. Constructed of masonry and concrete plank, the facility met the owner’s budgetary and schedule needs without compromising integrity.
The split-face block exterior is durable, attractive and provides subtle detail to the already articulated facade. The foundation’s concern for safety prompted a fully sprinklered facility, a card-access security system at all doors and an office at the entry staffed during the day.
Photographer: ©Mark Samu
Additional Information
Cost per Sq Ft
$84.00
Featured in
2000 Educational Interiors;2000 Architectural Portfolio
Interior category
Residence Halls/Lounges
Other projects from this professional

Easton Elementary School
Design Team Thomas King, AIA (Principal, Design Architect); Robert Asbury, AIA (Principal, Project...

Gettysburg College, The College Union Building
Design Team: Stuart Christenson, AIA (Principal-in-Charge); Lauren Bennett, AIA (Project Architect); Cassie...

Gettysburg College, The Fourjay Welcome Center
Noelker and Hull Associates, Inc. provided architectural and interior design services for...

Mercy College, Hudson Hall
Noelker and Hull Associates worked with Kirchhoff-Consigli Construction Management to develop Hudson...
Load more


