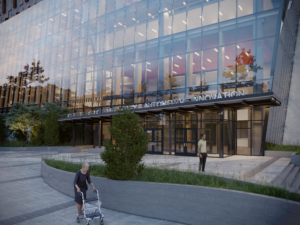The Sciences & Engineering Center and The Commons
West Chester, Pennsylvania
Design team
Studio Sustena (Landscape Architecture); Stantec (Civil, MEP Engineering and Lab Planning); Thornton Tomasetti (Structural Engineering); Corsi Associates (Food Service); Shen Milsom Wilke (AV/IT/Security); Re:Vision Architecture (LEED Consultant); Mark Harris Lighting Design (Lighting Consultant); Becker & Frondorf (Cost Consulting); Tim Haahs & Associates (Parking Garage Consultants)
The president of West Chester University (WCU) challenged the design team to find the highest, best use for the last developable spaces on campus with a resource that promotes impactful research, campus life, and meaningful education for the growing community while restoring programs that had been relegated to satellite locations.
Institutional and student success comes from cross-disciplinary discovery and ideation, opening avenues to new programs, innovations and areas of research. The architect examined alternative spatial strategies to support WCU’s academic mission for a synergistic inter-collaborative learning laboratory in the heart of campus.
Collocating Physics, Health Sciences and Biomedical Engineering programs, the Sciences & Engineering Center and The Commons creates an intersection of disciplines, breaking down traditional academic silos. This transformative facility puts learning on display in a setting accessible to the entire student population, increasing interest in the burgeoning fields of sciences and engineering, and offering a broad range of general-use classrooms, lecture facilities, and student services such as board dining.
A bleak part of campus, previously defined by surface parking and a decommissioned boiler plant, has been transformed into a student-centered hub of scientific inquiry abuzz with social connections.
Additional Information
Capacity
1,800
Cost per Sq Ft
$463.00
Featured in
2023 Architectural Portfolio
Interior category
Technology/STEM Centers
Other projects from this professional

Vancouver Community College Centre for Clean Energy and Automotive Innovation
The Centre for Clean Energy and Automotive Innovation is an exciting addition...

Oakland University Varner Hall
Recognizing the need to update an existing 1970’s building, Oakland University selected...

Kettering University, Learning Commons
The new Kettering University Learning Commons is a 24-hour student hub and...

Meridian High School
For 10 years, Falls Church City envisioned a new school—one that was...
Load more


