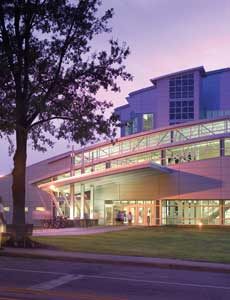The Roxbury Latin School, Indoor Athletic Facility and Hennessy Rink
West Roxbury, Massachusetts
Founded in 1645, The Roxbury Latin School is an independent school for boys in grades 7 to 12. The campus is in an established residential neighborhood in Boston and positioned on dramatic terrain. The school’s desire to expand programmatic offerings spurred a progressive master plan in 2014, in partnership with Hastings Architecture Associates. The goal: to ensure that scholar-athletes and their teacher-coaches had training and competition facilities commensurate with the quality of the rest of their Roxbury Latin experience. The plan included the addition of an indoor athletic facility; an updated vehicular circulation pattern; new football, lacrosse, baseball and soccer fields; a tennis center; and track and field complex.
The new Indoor Athletic Facility has a competition ice hockey rink with spectator seating, a fitness center with weight training equipment and a training room, a fitness studio, additional player and coach locker rooms, coaches offices, associated back-of-house spaces, and a new “Varsity Room.”
The facility expands the existing gym, creates optimal student and staff circulation, and increases the school’s athletic program offerings. The opening of the Hennessy Rink in January 2017 enabled the school’s hockey players to practice and host competitions on campus in a regulation-size rink for the first time in school history. The exterior of the facility was designed to merge seamlessly with the original brick schoolhouse, designed in the 1920s by architect William Perry.
Challenges included identifying buildable areas over the hilly, 117-acre campus. For purposes of sustainability, the school enlisted Stantec to convert existing field surfaces to synthetic turf rather than build new fields. The grading design included raising fields to accommodate excess topsoil, saving on cost and energy, and limiting disruption to the surrounding residential streets.
Stormwater structures were minimized to limit excavation. Rainwater is managed with a system of 1-inch storage for all proposed impervious surfaces. With this system, 75 percent of rain is contained, recharging ground water. Air handling units (AHUs) use an enthalpy wheel for energy recovery to minimize load demand on the compressors. They are equipped with 100 percent airside economizers for free cooling when ambient conditions allow. The AHU serving the main spaces incorporates active duct static pressure reset to minimize the fan horsepower used as an energy conservation measure. The chiller, designed for dual purpose, provides cold glycol to create ice during the hockey season; once the season ends, the glycol temperature is reset to enlist the AHUs for comfort cooling in the warmer months.
Throughout construction, Roxbury Latin educated its students in the design and construction process. Students participated in lectures ranging from community process and permitting, to architectural design, to computer-aided design. Workshops were held highlighting environmental topics such as stormwater management and protecting adjacent resource areas. In economics classes, students analyzed the cost of the project and the path to appropriate financing. Site walkthroughs enabled students to explore building techniques, such as structural engineering, safety, and geotechnical studies.
Additional Information
Cost per Sq Ft
$447.00
Featured in
2018 Educational Interiors Showcase
Category
Sports Stadiums/Athletic Facilities
Interior category
Physical Education Facilities/Recreation Centers





