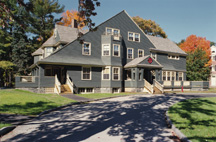The Roux Institute at Northeastern University
Portland, Maine
The recently completed interior fit-out for The Roux Institute includes both workspace and learning environments, designed for ultimate flexibility and maximized visual access through the space. All interior furnishings are freestanding, movable, and completely compatible in function, fit and finish. They are meant to be used interchangeably throughout the floor plan. Users can easily adapt height-adjustable workstations and privacy screens to support individual or team-based work, enabling the space to respond to the needs of changing and rotating research teams. Power is provided via under-carpet raceways and freestanding, battery-powered stanchions that can move along with furniture, people, and their mobile technology. Built elements have been carefully situated to create intimate neighborhoods of work and learning space, and to maintain sightlines to beautiful views of Casco Bay. Interior glazing is used to maintain a feeling of openness and visibility that promotes collaboration, while still creating a delineation of space to protect the neighborhood feel.
The project was designed around a geode concept, looking at the juxtaposition of unfinished materials and surprise design elements in the form of pops of color, changes in texture and sheen and detailed ceiling elements. Key neighborhoods become art interventions with sculptural plywood faces. The arrival experience at the main entry is critical to the Institute. The first impression provides the desired sense of identity and wow factor, while being mindful of budget; the design uses simple and readily available materials that mirror the color and texture of the working waterfront right on the Roux Institute’s doorstep. The pattern of the carpet running throughout the space resembles crashing waves. Upholstery fabrics with mesh-like textures are inspired by stacks of lobster traps, and splashes of red and yellow tie in the iconic Casco Bay Ferries, which are seen many times a day from Collaborative Café.
Additional Information
Cost per Sq Ft
$88.00
Featured in
2021 Educational Interiors Showcase
Interior category
Technology/STEM Centers
Other projects from this professional

Thomas College, Sukeforth Family Sports Center
Design team Nicholas Vaughn; Bradley Baker; Jeana Stewart; Peter Rand; Lura Wade; David...

Plymouth State University, Morgridge Strength & Performance Lab
Design team Nicholas Vaughn; Timothy Mahoney; Emma Blair; Bradley Littlefield; Matthew McCammon; Bruce...

Bowdoin College, George H. Quinby House
The architect provided architectural and engineering services to convert Psi Upsilon, a...



