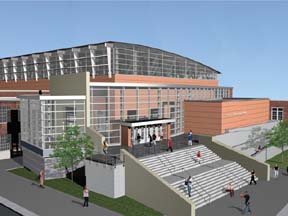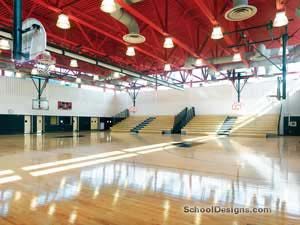The Roebling School
Trenton, New Jersey
The Roebling School is being constructed with court-mandated funding for New Jersey’s most neglected school districts. The district needed a new school to accommodate smaller class sizes and projected enrollment increases. Instead of building a completely new school, the city and district agreed to use a 94,000-square-foot brick-and-steel industrial building in the Roebling complex.
The design balances the needs of the district with the physical realities of the existing building. The vast expanses of glazing around the perimeter of the building have been reserved for classroom spaces, while service elements are placed in the central core. Tightly spaced mushroom columns are located in the first-floor hallways, classrooms and cafeteria. Impressive steel trusses and skylights are exposed in the media center and corridors on the second floor. The entry and gymnasium additions incorporate inverted rooms, common in industrial buildings built in the early 1900s.
The main entry was intended to be a transparent glass box that heralds both the presence of the school on the street and the primary entry into the school. The gymnasium’s design includes clerestory windows below the inverted roof, exposed structure and a huge sliding door to open the gymnasium into the adjacent playground.
Additional Information
Capacity
620
Cost per Sq Ft
$150.00
Featured in
2001 Architectural Portfolio
Category
Work in Progress
Other projects from this professional

Trenton Central High School
The proposed expansion plan for Trenton Central High School takes into account...

Franklin L. Williams Middle School
One of the first new community-based school buildings to be built under...

Princeton University, Adaptive Reuse of 200 Elm Drive
Princeton University retained the architect to design an adaptive reuse of its...

Hamilton High School West (Hamilton, N.J.)
The architect was retained to design a 22,000-square-foot science wing addition and...
Load more


