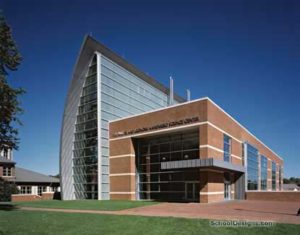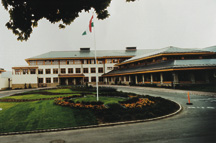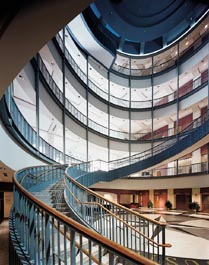The Richard Stockton College of New Jersey, Housing 5, Living/Learning Centers
Pomona, New Jersey
Housing 5 consists of six three-story buildings on 7.05 acres. In response to the nearby Jersey Shore’s architectural vernacular, the buildings were designed in wood with clapboard siding, white trim and flat roofs.
Each building has a ground-floor common social lounge. Lobby areas on each floor, enhanced with daylighting, function as small social gathering spaces with soft seating.
Housing 5 incorporates geothermal heating and cooling using closed-loop technology for a total of 450 tons of cooling capacity, operating out of three central plants, each serving two buildings. Exterior walls have an R-factor of 19; roofs have an R-factor of 30; windows have a U-factor of 0.61 BTU/sf. Stormwater runoff is directed to groundwater-recharge structures under adjacent parking lots in accordance with best-management practices.
The flat residence hall roofs are a reflective white membrane roofing system on the Department of Energy’s Energy Star "Roof Products Qualified Product List" for low-slope roofs.
Additional Information
Cost per Sq Ft
$276.00
Featured in
2010 Educational Interiors
Interior category
Residence Halls/Lounges
Other projects from this professional

Peddie School, The Walter and Leonore Annenberg Science Center
With student interest in the sciences declining across the United States, Peddie...

Niagara Falls High School
The city of Niagara Falls and its board of education partnered with...

American International School of Budapest
The design of the American International School of Budapest, like the school...

Rutgers University, Center for Law and Justice
The Rutgers University Center for Law and Justice houses four distinctive university...
Load more


