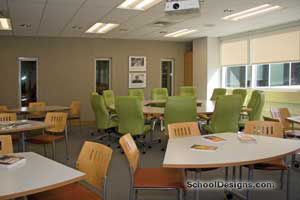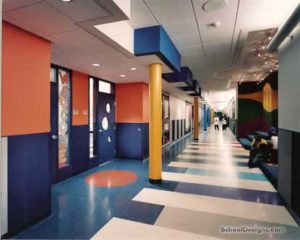The Richard Stockton College of New Jersey, Administration Offices, K-Wing
Pomona, New Jersey
Thirty years ago, New Jersey’s Stockton State College moved into a building where space is organized along a two-level linear gallery. Loft teaching spaces were constructed on a 30-foot column grid with movable, metal partitions; ceiling and lighting fit on a rigid 5-foot grid.
A national search for a new college president provided an opportunity to reorganize and upgrade the technology of the administration suite and the sterile, 30-year-old systems construction. The school wanted to provide a dignified and inviting atmosphere for students, staff, the board of trustees and potential donors to college fund raising.
The design solution transforms a long, narrow access corridor into short segments separated by two rotundas at department entrances. Fixed column locations enclosed with cherry paneling establish the dominant design concept that focuses on the reception area at the end of the corridor. Lighting highlights one side of the corridor to exhibit student artwork in panels framed by matching fluted pilasters. The pilaster lines are repeated in the floor and ceiling patterns.
The adjacent conference/boardroom has special lighting and a plasma screen for videoconferencing. Penetrating the gallery, a circular canopy echoes the design concept and identifies the entry to the administrative offices.
Additional Information
Cost per Sq Ft
$85.00
Featured in
2004 Educational Interiors
Interior category
Interior Renovation





