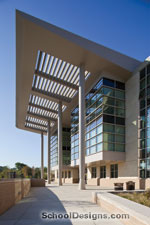The Potomac School, Upper School Building
McLean, Virginia
The undersized original Upper School was an uninspiring building with dark, narrow corridors that offered no opportunity for student gatherings and interaction. The educational program emphasized replacing corridors with circulation nodes and common areas outside the classrooms that could function as active, social connection points and informal classrooms.
The new Upper School common areas replace conventional corridors with light, color and space. Three interrelated elements form the primary circulation through the school from the main entrance: the “Gallery,” the “Bridge” and the “Crossroads.” The 200-foot-long “Gallery” is a linear, skylighted exhibition space with two levels of classrooms along one side, punctuated with wood-paneled resource pavilions. The connecting glass “Bridge” carries students across an outdoor quadrangle into the “Crossroads”—a 40-foot-high, glass-enclosed “town square” with a massive stone fireplace that encourages conversation and interaction throughout the day. The dining hall, library and theater work together with the “Crossroads” as the central, multi-function, schoolwide gathering place for students and faculty to come together with a strong sense of communal identity.
Additional Information
Cost per Sq Ft
$219.00
Featured in
2008 Educational Interiors
Interior category
Common Areas
Other projects from this professional

Woodrow Wilson High School
Wilson High School, built in 1935, suffered years of neglect and deferred...

Howard D. Woodson STEM High School
Howard D. Woodson STEM High School first opened its doors in 1972...

The Potomac School, The Potomac Upper School
A significantly larger, new Upper School campus replaces the formerly isolated, undistinguished,...



