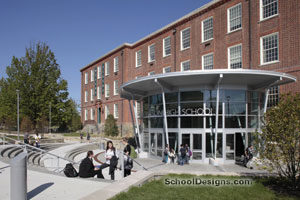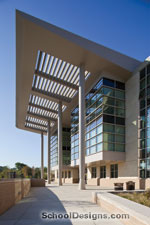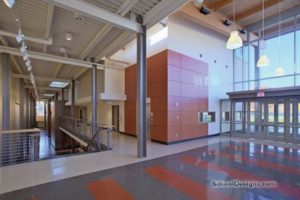The Potomac School, The Potomac Upper School
McLean, Virginia
A significantly larger, new Upper School campus replaces the formerly isolated, undistinguished, 1980s structure. The clearly defined new architecture unifies the Upper School educational environment and connects it to the outdoor landscape.
The new campus is linked to the existing campus circulation by an expansive terraced quadrangle and an L-shaped building that incorporates the two older structures. Placed alongside the existing gym, the two-story classroom wing establishes a welcoming presence with fieldstone, glass curtainwalls and wood laminated roof beams.
Students enter a sequence of syncopated spatial experiences meant to simulate a lively, outdoor walk through an urban neighborhood. After crossing a glass bridge, they must pass through the central village square or “Crossroads” to reach all other parts of the school, including adjacent classrooms, a library, dining hall and theater. The 40-foot-high, glass-walled Crossroads serves as the central meeting place.
The contemporary new Upper School maintains a harmonious relationship with the original campus architecture by incorporating similar shed and flat roofs with pale yellow stucco walls. The new buildings, however, emphasize clear structural expression, wall-plane modulation, full-height glass walls and integration of landscape with the architecture.
Additional Information
Capacity
425
Cost per Sq Ft
$250.00
Featured in
2008 Architectural Portfolio
Other projects from this professional

Woodrow Wilson High School
Wilson High School, built in 1935, suffered years of neglect and deferred...

Howard D. Woodson STEM High School
Howard D. Woodson STEM High School first opened its doors in 1972...

The Potomac School, Upper School Building
The undersized original Upper School was an uninspiring building with dark, narrow...



