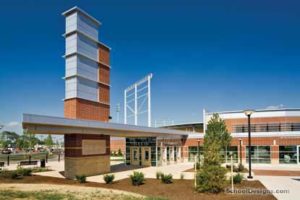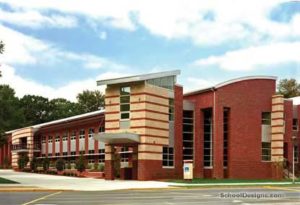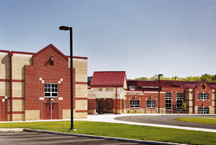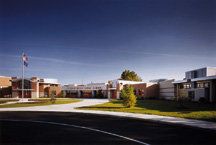The Pennsylvania State University, Recreation Hall Wrestling and Student Fitness Center
University Park, Pennsylvania
Recreation Hall is a historic gymnasium building on the west side of the campus of The Pennsylvania State University. Until the 1990s, Rec Hall and its series of additions served as home to many of Penn State’s major indoor varsity sports programs, including basketball and wrestling. The university wanted to renovate the wrestling and associated support spaces in Rec Hall to improve the functionality, quality and character of the facilities. The wrestling program has a history and tradition that is equal to the best programs in intercollegiate sports. The renovation was intended to elevate the function and character of the facilities to more effectively recruit athletes, generate greater financial support, and raise the overall profile of the program.
The new fitness facility has a “club” atmosphere in a campus setting. The character of the space enhances the training experience and serves as a recruiting tool for the university in attracting top-level students. The university wanted to create a building that makes a high-profile, highly transparent visual impact when viewed from Atherton Street. It also was key to improve the sense of entry to Rec Hall from both the campus side of the building and the Atherton/west campus side.
Additional Information
Cost per Sq Ft
$298.96
Featured in
2007 Architectural Portfolio
Other projects from this professional

Pennsylvania State University, Medlar Field at Lubrano Park
The architect led the design effort for a new 5,500-seat, 130,000-square-foot baseball...

Harrisburg Area Community College, Select Medical Health Education Pavilion
The Select Medical Health Education Pavilion is a new classroom and laboratory...

Sinking Springs Elementary School
Sinking Springs Elementary School will serve the needs of students in grades...

Penncrest High School, Additions and Renovations
The goal was to accommodate enrollment growth from 1,200 to 1,600 students....



