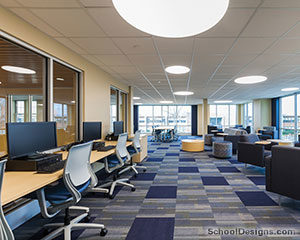The Pennsylvania State University, Behrend College, Senat Residence Hall
Erie, Pennsylvania
The design of the new Senat Hall at The Pennsylvania State University’s Behrend Campus does much more than house students in double-suite arrangements. Senat Hall groups freshman students by major within a living and learning educational support network to create positive living situations that foster cultural perspective, critical thinking and leadership skills. Study lounge spaces were designed to provide maximum flexibility for small- or large-size freshman interest group (FIG) activities with faculty advisers.
Conceived to provide a transition from the student union building and the upper part of the campus, Senat Hall was inserted on a substantial 20-foot slope between the existing Perry Residence Hall and student union buildings. Improving pedestrian accessibility and circulation was a primary concern; the building serves to direct students traveling up the hill to the adjacent campus housing. By breaking the vertical procession and easing the grade between the vertical circulation elements, the pathway to the upper part of the campus has become measurably more enjoyable.
Additional Information
Cost per Sq Ft
$98.84
Featured in
2007 Educational Interiors
Interior category
Residence Halls/Lounges
Other projects from this professional

Easton Elementary School
Design Team Thomas King, AIA (Principal, Design Architect); Robert Asbury, AIA (Principal, Project...

Gettysburg College, The College Union Building
Design Team: Stuart Christenson, AIA (Principal-in-Charge); Lauren Bennett, AIA (Project Architect); Cassie...

Gettysburg College, The Fourjay Welcome Center
Noelker and Hull Associates, Inc. provided architectural and interior design services for...

Mercy College, Hudson Hall
Noelker and Hull Associates worked with Kirchhoff-Consigli Construction Management to develop Hudson...
Load more


