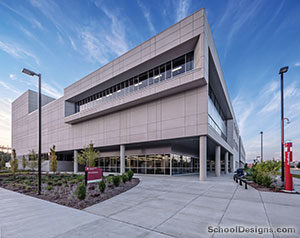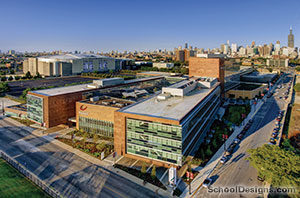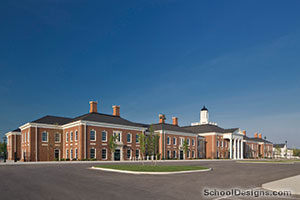The Parr Center
Charlotte, North Carolina
Design team
Mark Bodien AIA, NCARB, LEED AP (Project Manager); Julie Cook AIA, LEED AP (Project Architect); Paul Milar (Project Designer); Stacie Gilliland NCIDQ, Isoke Miller-Harris NCIDQ (Interior Designers); Earl Lee and Todd Nichols LEED AP (Experiential Designers). Morris-Berg: Todd Berg AIA (Principal in Charge); Matthew Hart AIA (Project Manager); Tarik Hameed AIA (Project Architect)
As the largest community college in the area, Central Piedmont endeavored to expand on-campus amenities. Guided by student input, the programs are centered on creating a unified space for the commuting student body to gather. The resulting program features a range of services from dining to a student art gallery, wrapped with a multitude of study spaces equipped with technological resources for students who may not otherwise have access.
Nestled within a hillside, the multilevel site positions the building as an interior street, connecting the upper campus quad to the street level below. With four front doors across two stories, the building unites circulation patterns with terrazzo flooring, used in contrasting colors to resemble a social media hashtag—a metaphorical representation of the social activity within.
The interior design strategy sought to create a modern environment for today’s students that harmonizes with the traditional architectural language of the campus. Balancing the brick-clad exterior with a transparent glass facade activates the building and connects students to the social activity outside. Playful geometric angles within the space help create continuous sightlines within the building while visually connecting activity between levels.
Additional Information
Associated Firm
Morris-Berg Architects, AOR
Capacity
1,500
Cost per Sq Ft
$433.00
Citation
Citation
Featured in
2023 Architectural Portfolio
Category
Specialized
Other projects from this professional

Englewood STEM High School
Design Team Renauld D. Mitchell; Drew Deering; Janet Hines; Trey Meyer; Rachel Cooper;...

Indiana University Northwest / Ivy Tech Community College Arts and Sciences Building
Design team: Curtis J. Moody, Jonathan Moody, Mark Schirmer, D. Brent Wilcox,...

Malcolm X College and School of Health Sciences
The new Malcolm X College and School of Health Sciences provides state-of-the-art...

New Albany-Plain Local Schools, New 1-8 Building
Moody Nolan served as the Lead Designer and Architect of Record for...
Load more


