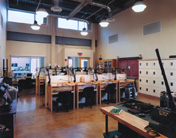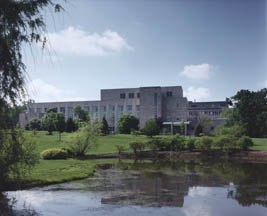The Orchard School, Renovations and Additions
Indianapolis, Indiana
The Orchard School is a private, progressive school for 600 students in preschool through eighth grade. The main objective of the project was to create learning and activity centers throughout the school, which will facilitate a variety of interactive learning spaces for different group sizes and student projects. Additions included two new kindergarten classrooms and a large motor-skills activity center for the early elementary students (grades preschool to 2); a learning activity center for the lower school (grades 3 to 5); a learning center and new classrooms for the middle school (grades 6 to 8); and music and drama classrooms.
To complement the school’s wooded site, the architecture features exposed wood trusses/ceilings and natural lighting from clerestory windows. Small study rooms, kitchenette walls and storage closets are skewed in plan and boldly colored to create fun activity area partitions.
The existing facility was modernized with new flooring, ceilings, lighting, mobile cabinetry and a central HVAC system. The building exterior was upgraded with brick veneer, featuring ceramic tiles etched with student drawings.
Additional Information
Capacity
600
Cost per Sq Ft
$117.00
Featured in
2002 Architectural Portfolio
Category
Renovation
Other projects from this professional

Pine Village Elementary
The new Pine Village Elementary is a preK-6, two-section, two-story “community” school...

East Central High School Natatorium
In collaboration with Sunman-Dearborn Community Schools, this new natatorium designed by RATIO...

Ball State University, Art and Journalism Building
Situated in the center of campus, the new building defines the southwest...

Indiana University, Radio and Television Building
The Indiana University Radio and Television Building is a focal point of...



