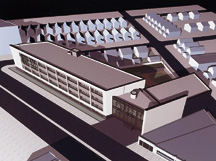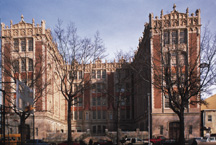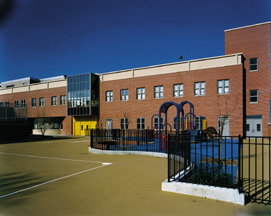The Open University, New Library
Milton Keynes, Buckinghamshire, United Kingdom
In recent years, libraries have changed beyond recognition in response to the challenges of new technology. They are now the springboard for a wide variety of information sources. This was the driving force behind the design of the new library at The Open University, a world leader in distance learning. The new building creates 68,890 square feet for collections, staff areas, reader spaces and an interactive open learning center.
The three-story library has two wings on either side of a central open space or atrium. This distinctive space provides lighting into the heart of the building and orientation for the students. The simple plan and building form create the best value for the client and provide maximum flexibility.
The design reflects the dignity and quality associated with a significant academic building for an important national academic institution. The structure incorporated exposed precast concrete on the exterior and interior. The result is a simple, yet attractive design that supports the low-energy approach. The design incorporates an efficient ratio of external wall to floor area, and the area of glazing was a direct product of thermal models.
The library has been planned using space standards and enhanced floor loadings to generate flexibility. The emphasis is on bright, open spaces that support a modern learning and research environment, but also provide for the future. It also incorporates an extensive artwork program.
Additional Information
Featured in
2004 Architectural Portfolio






