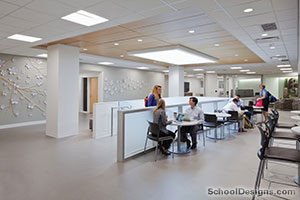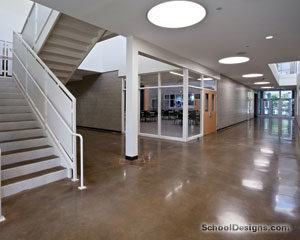The Ohio State University, Wexner Medical Center, Brain and Spine Hospital
Columbus, Ohio
Associated firms: Perkins + Will (Neuro Planning Consultant), Korda/Nemeth Engineering (Mechanical, Fire Protection, and Structural Engineering), Metro CD Engineering (Lighting Engineer), MKSK (Landscape Architect), Maraye Design Studio (Interior Design Consultant), Whiting Turner Contracting Company (Construction Manager)
The design team and The Ohio State University Wexner Medical Center (OSUWMC) renovated the original 1994 James Cancer Hospital into a state-of-the-art Brain and Spine Hospital. The original James had been a leading cancer treatment facility, but best practices and protocols rendered it outdated. This project modernized the facility for neurologic services, giving it new life as the OSUWMC Neurological Institute by renovating floors 1, 8, 9 and 10.
Renovating the lobby was an opportunity to create a new image for the Neurological Institute. It was important to establish a welcoming space with user-friendly wayfinding, which the existing hospital lacked.
A new canopy and boulevard entry set the stage for the patient experience; a vestibule entry leads directly to reception. Using architectural elements such as wood ceiling planes, the space is designed to guide visitors to important wayfinding elements such as reception, the elevators, and public restrooms. The lobby also provides patients and their families with a number of choices for patient seating, a café, and patient touch points.
The three upper floors hold a total of 90 private beds that are grouped in disease-specific units, including an epilepsy monitoring unit, progressive care beds, a neuro “safe” unit, a geriatric-psych unit, and acute rehabilitation. In addition, accommodating patient families on these floors was integral to the success of these units.
While incorporating OSUWMC’s new brand in the finishes, the design keeps in mind the safety of patients, as well as their potential sensory responsiveness.
Corridor walls leading to patient rooms were opened up to provide better views from the central nurse stations. This created an added benefit of bringing natural light deep into the floors. The nurse station employs screened, glass walls to provide visual and acoustic privacy while still allowing visual monitoring.
Additional Information
Cost per Sq Ft
$203.00
Featured in
2018 Educational Interiors Showcase
Interior category
Healthcare Facilities/Teaching Hospitals
Other projects from this professional

Bowling Green State University, Moseley Hall Renovation
Moseley Hall is a historic 1913 building in the Traditions Quad at...

Ohio University, Heritage College of Osteopathic Medicine Northeast Campus
Associated firms: Perspectus Architecture (Associate Architect), Karpinski Engineering (Mechanical, Electrical, Technology Engineer),...

Columbus City Schools, Columbus Scioto 6-12 School
The Columbus Scioto 6-12 School was designed to unite an existing middle...

Columbus City Schools, Columbus Scioto 6-12 School
The Columbus Scioto 6-12 School was designed to unite two existing schools...
Load more


