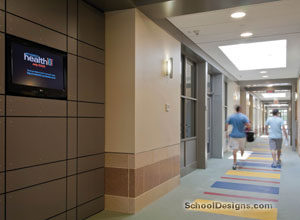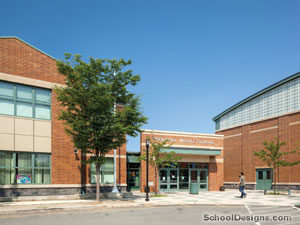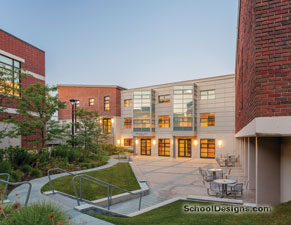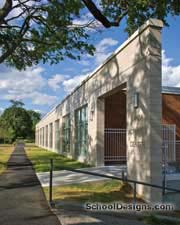The Masters School, Morris Hall, Science & Technology Building
Dobbs Ferry, New York
The existing science building was out-of-date and inadequate for the school’s curriculum and teaching method. A state-of-the-art facility was needed to challenge students, show the school’s commitment to science, and encourage recruitment of the best and brightest.
Morris Hall, a new Gothic Revival science and technology building, responds directly to its setting; its architectural style is borrowed from Masters Hall across the main quadrangle. The public spaces—the entry and lounge, which are connected by an open stair—overlook the quadrangle.
The design is also “thoroughly thoughtful.” Laboratories, recitation spaces, prep rooms, and offices are arranged to be transparent; interaction and collaboration among faculty and students is encouraged. The Harkness table seating arrangement is used in conjunction with the labs so there is now one overall philosophy of education throughout the school.
Features include:
•Eight lab classrooms for biology, chemistry, physics and computers, and a science lab for middle-schoolers.
•A research lab for independent study.
•Common office spaces for better faculty collaboration and a conference room for departmental meetings.
•Hangout spaces with window seats on each floor.
Additional Information
Capacity
200
Cost per Sq Ft
$297.00
Featured in
2007 Architectural Portfolio
Category
Specialized
Other projects from this professional

Hofstra University, Student Recreation Center
The recreation center at Hofstra University was an undersized, dreary place. Through...

Peekskill Middle School, Community Center and City Green
The new middle school, community center, and city green project is an...

Rye Country Day School, Additions to Pinkham Hall
Rye Country Day School is a college-preparatory school serving 870 students in...

The Children’s Village, Lanza Activities Center
In 1851, the New York Juvenile Asylum was founded by philanthropists to...
Load more


