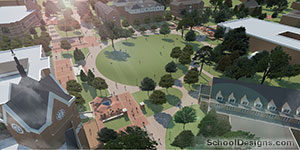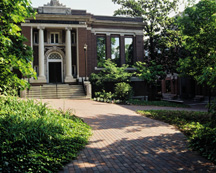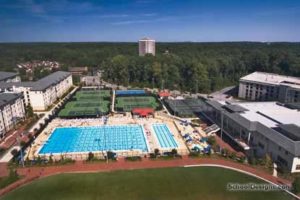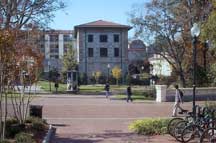The Lovett School
Atlanta, Georgia
The Lovett School was established in 1926 as an independent college-preparatory school that houses grades K to 12. Nearly 80 years later, the multifunctional campus now meets the needs of modern-day education. Renovations to date span more than 30 acres of the 100-acre site.
The project integrated social spaces throughout the campus. Developed under phase one, Post Plaza serves as an activity center for the upper and middle schools. Using native southeastern plant and indigenous hardscape materials gives a consistent look to the natural habitat in which Lovett’s campus is sited. Phase two’s development installed modern play equipment for kindergarten and first-graders, positioned on a larger hardscape design of synthetic turf, rubberized surfaces and playful, scored-concrete patterns.
Phase two also restored the exterior stream and the banks that run through the campus, which had been damaged by erosion. Boulders, native plant material and a series of sedimentation pools helped to develop a true outdoor environmental classroom and an excellent front door image for the school.
“Pavers, gravel, stone walls and lighting make this landscape an area to live in.”–2004 jury
Additional Information
Associated Firm
Shepley Bulfinch Richardson and Abbott, Architect
Citation
Landscape Architecture Citation
Featured in
2004 Architectural Portfolio
Category
Landscape
Other projects from this professional

Mercer University, Cruz Plaza
The Cruz Plaza project renovated the geographical center of Mercer University’s historic...

Georgia Institute of Technology, The Hill District Improvements
The Hill District at the Georgia Institute of Technology is the historic...

Emory University, Student Activity and Academic Center
The Student Activity and Academic Center (the “SAAC”) was built to address...

Emory University (Landscape Architecture)
The client’s goal, as defined in its master plan, was to remove...



