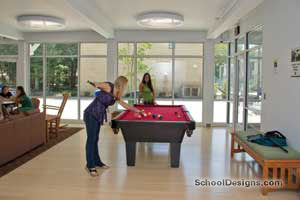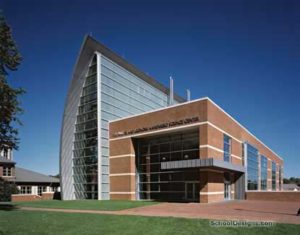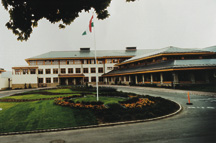The Lawrenceville School, The Noyes History Center
Lawrenceville, New Jersey
The Lawrenceville School asked the architect to assess the viability of updating and renovating its Noyes building into a state-of-the-art science facility. Although it was determined that a new facility would be better suited for the science program, the school wanted to preserve the Noyes building. At the same time, the history department needed to consolidate.
The school wanted the Noyes building to undergo a facelift so that it would complement other campus buildings. The interior program included a series of 14 classrooms, each accommodating 13 students and centered around a Harkness table, which affords a discussion-based teaching format. An 80-seat auditorium, faculty room and computer center completed the interior program.
The main design feature of the Noyes building is its two-story bay windows in each classroom. A new entry porch, complete with glass lantern, also was added.
Photographer: ©Barry Halkin
Additional Information
Cost per Sq Ft
$200.00
Featured in
2000 Educational Interiors
Interior category
Classrooms
Other projects from this professional

The Richard Stockton College of New Jersey, Housing 5, Living/Learning Centers
Housing 5 consists of six three-story buildings on 7.05 acres. In response...

Peddie School, The Walter and Leonore Annenberg Science Center
With student interest in the sciences declining across the United States, Peddie...

Niagara Falls High School
The city of Niagara Falls and its board of education partnered with...

American International School of Budapest
The design of the American International School of Budapest, like the school...
Load more


