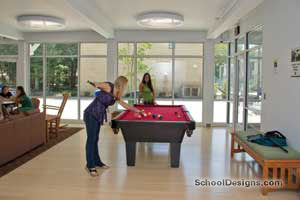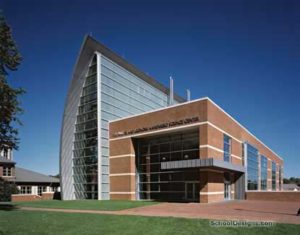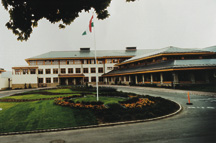The Lawrenceville School, F.M. Kirby Science Center
Lawrenceville, New Jersey
The site is at the campus hub flanking one of the three major green space, opposite the library and adjacent to the math/computer science building. The new two-story building is divided equally among the biology, physics and chemistry departments with an additional 6,000 square feet devoted to the math department.
The goals of the project were to provide modern classrooms and lab facilities, alleviate overcrowding, improve life-safety features, and integrate audiovisual and other educational technologies where appropriate. In addition, there was a desire to foster interaction among the students and faculty outside the classroom.
Classrooms where a lecture format is utilized are accessed from the main corridor and are directly adjacent to the labs. Borrowed natural light through the labs reaches the classrooms via windows that separate the two spaces. The classroom/labs allow lecture and some hands-on lab work to be done within the same space. The student breakout area on the first floor acts as a meeting place for students and faculty, and is equipped with soft seating, table, benches and blackboards.
Photographer: ©Jeff Goldberg/Esto
Additional Information
Capacity
400
Cost per Sq Ft
$215.00
Featured in
1998 Architectural Portfolio
Category
Specialized
Other projects from this professional

The Richard Stockton College of New Jersey, Housing 5, Living/Learning Centers
Housing 5 consists of six three-story buildings on 7.05 acres. In response...

Peddie School, The Walter and Leonore Annenberg Science Center
With student interest in the sciences declining across the United States, Peddie...

Niagara Falls High School
The city of Niagara Falls and its board of education partnered with...

American International School of Budapest
The design of the American International School of Budapest, like the school...
Load more


