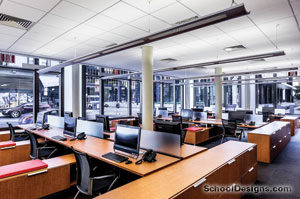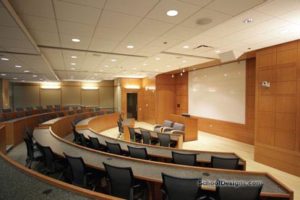The John Marshall Law School, Student Commons
Chicago, Illinois
The John Marshall Law School (JMLS) is a distinguished institution of legal education, situated at the epicenter of Chicago’s vibrant South Loop Education Corridor. The student commons project transforms a former Walgreens retail space into the primary campus student interactive space. It engages the school environment with the broader urban context, creates a collaborative cyber cafe for collegial discourse, and offers hard-working students a place to buy a meal and school supplies—all while establishing a prominent main entrance on Chicago’s famous State Street.
JMLS is a vertical, urban law school, housed in a former department store with unusually tall floor-to-floor heights. To take advantage of these heights, the first-floor curtainwall was rebuilt, flooding the entry and student lounge areas with light and urban views, while showcasing the school activities for the sidewalk passersby. These light-filled gathering spaces wrap around the new cyber cafe and bookstore.
Additional Information
Featured in
2013 Educational Interiors
Interior category
Interior Renovation
Other projects from this professional

The John Marshall Law School, Veterans Legal Support Center and Clinic
The John Marshall Law School (JMLS) redeveloped this building in the epicenter...

Northwestern University School of Law, SMART Classrooms Renovation
An opportunity presented itself for Northwestern University’s prestigious School of Law to...



