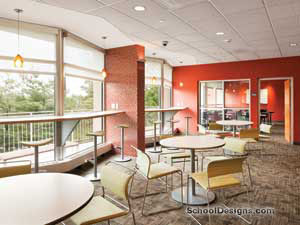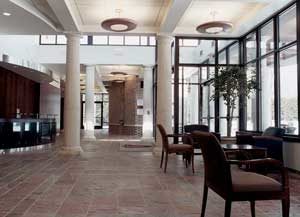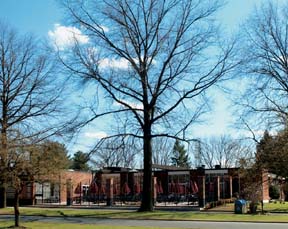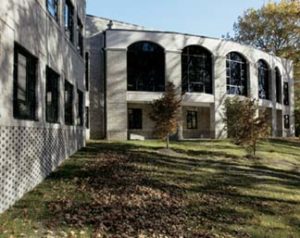The Hun School, The Hun Athletic Center
Princeton, New Jersey
The Hun School of Princeton is an academically and architecturally distinctive prep school in central New Jersey.
For the design of its new athletic center, the school wanted a building that would continue its tradition of excellence and fit in with its campus—an academic village of Gothic-style buildings set in a greensward with rolling hills.
The design of the building responds to three major considerations: site, program and a strong existing architectural context.
Situated on a steeply sloping site at the edge of campus, the athletic center is nestled into the hillside whereby three stories are created on one side and 1½ stories on the other side. In response to this dramatic change in elevation, the architect organized the building around a three-story entrance gallery and gave it two main entrances to address both the campus and the playing fields. The building is angled to be parallel with the playing fields.
Internally, the main program spaces are organized off the gallery. Two gyms, on each side of the gallery, allow the core facilities of locker rooms, team rooms and the fitness center to be situated in between.
The buildings are clad in masonry and stucco with steeply pitched roofs in response to the existing campus architecture.
Additional Information
Cost per Sq Ft
$281.00
Featured in
2008 Architectural Portfolio
Other projects from this professional

Rutgers University, Frelinghuysen Residence Hall Renovations and Addition
This residence hall, constructed in 1956 and situated on the banks of...

The Hun School of Princeton, Heart of Hun
The Heart of Hun tries to provide a sense of place and...

Rider University, Daly Dining Hall
Daly Dining Hall is situated on a grand avenue that forms the...

The Hun School of Princeton, Chesebro Academic Center
Expanding and upgrading a library in the main academic building of this...



