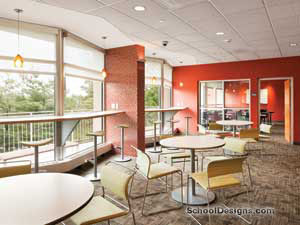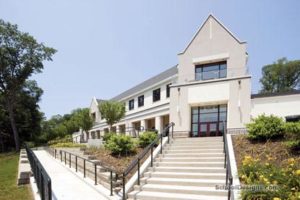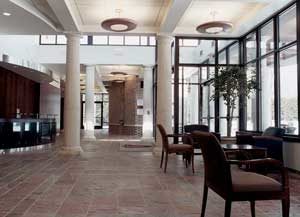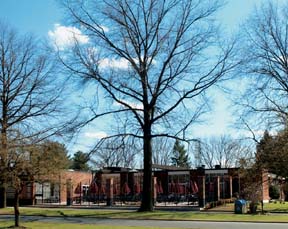The Hun School of Princeton, Chesebro Academic Center
Princeton, New Jersey
Expanding and upgrading a library in the main academic building of this architectural and academically distinctive prep school in central New Jersey presented many design challenges. Although the primary focus was to design a library facility for the 21st century, the building’s prominent location on the campus presented the opportunity to restate this school’s “brand,” and enable it to remain distinctive and competitive among secondary schools of its type. This work was accomplished on a tight schedule while the building remained in continuous use.
The design team tackled the project in two phases. The first phase consisted of redesigning the existing library over the summer. Situated on the upper of two floors between two banks of classrooms, this area was revamped to house computer classrooms for research and instruction. The second phase is an addition that extends from the existing building down a dramatic slope to one arm of the classroom wing. This area contains additional library space and a faculty resource room. Reading areas are accommodated in the curved element that extends over the hill to take advantage of views and natural light.
The existing building’s exterior (painted concrete block) was upgraded. The new facade is constructed of tan brick with rounded edges and various coursing styles, accented with chocolate-colored brick.
Additional Information
Capacity
147
Cost per Sq Ft
$63.50
Featured in
2003 Architectural Portfolio
Other projects from this professional

Rutgers University, Frelinghuysen Residence Hall Renovations and Addition
This residence hall, constructed in 1956 and situated on the banks of...

The Hun School, The Hun Athletic Center
The Hun School of Princeton is an academically and architecturally distinctive prep...

The Hun School of Princeton, Heart of Hun
The Heart of Hun tries to provide a sense of place and...

Rider University, Daly Dining Hall
Daly Dining Hall is situated on a grand avenue that forms the...



