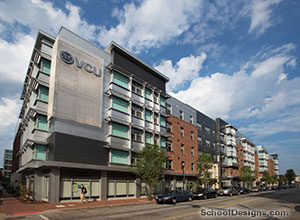The Howard School
Atlanta, Georgia
The new campus for The Howard School is on a 13-acre parcel adjacent to a former mill building along a busy rail spur. It is a significant piece of the burgeoning urban redevelopment on the west side of Atlanta. In relocating its campus from two historic houses in the established neighborhood of Druid Hills, to a transitional industrial neighborhood, the school took a leap of faith and, in turn, became pioneers of urban development.
The Howard School is a private K-12 school that caters to students with auditory, learning and concentration issues. The design for the school’s new campus needed to be reflective of the neighborhood aesthetics and the school’s unique teaching style. The design focuses on five main points of emphasis to enhance learning:
-Flexibility. Spaces are designed to be reconfigurable, expandable and with ample space for display.
-Comfort. The building was designed with materials that are less institutional in feel. Spaces are acoustically separated, and tuned with indirect artificial lighting and ample daylighting for better concentration.
-Context. The exterior of the buildings fit into the area, with long gable and shed forms, a silo-like tower with exposed-steel structure and an industrial material palette.
-Sustainability. The Howard School spent a tremendous amount of time and money to remove debris and soil from the site, and hauled in new dirt as a base for the school. The building uses sustainable materials such as bamboo, metal paneling, steel roof deck, and vinyl and concrete flooring to form a healthful environment that requires less maintenance.
-Community. The school contains two focal points: a library overlooking the city, which is used by outside groups for seminars, and a black-box theater that uses a hangar door to open to an exterior amphitheater.
Additional Information
Associated Firm
Suzanne Seymour Interiors
Capacity
180
Cost per Sq Ft
$150.00
Featured in
2008 Architectural Portfolio
Category
Specialized
Other projects from this professional

Nova Southeastern University, Mako Hall
Design Team Architecture: Niles Bolton Associates – Dale McClain; Interior Design: Niles Bolton...

Louisiana State University, Nicholson Gateway
Design Team: Niles Bolton Associates: Dale McClain (Architecture), Bettie Bragg (Interior Design);...

University of Tennessee at Chattanooga, West Campus Housing
Design Team Architecture: Niles Bolton Associates – Dale McClain (Design Architect); DH&W Architects...

Virginia Commonwealth University, West Grace Street Housing
To accommodate a growing student population, Virginia Commonwealth University (VCU) enlisted Niles...
Load more


