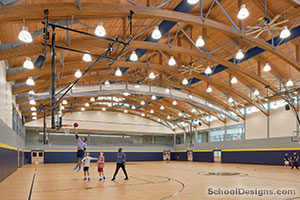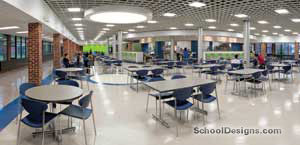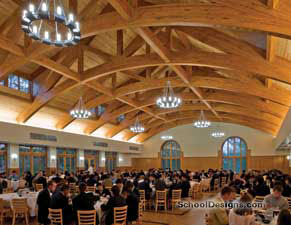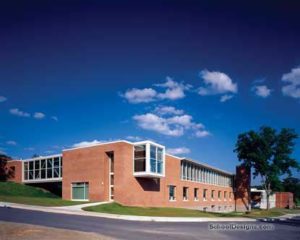The Harvey School, Arts Facility
Katonah, New York
This new visual and performing-arts center is on the campus of The Harvey School, a private college-preparatory school. The project creates a unique environment for studio, music and dramatic-arts education, as well as a flexible performance theater. The building serves as a campus focal point and relates to other buildings to create a traditional campus green.
The centerpiece is a 3,320-square-foot black-box theater designed to seat more than 200 with maximum flexibility. Movable partitions on three sides open to create space for audience overflow into the gallery and other areas. The stage and seating can be moved and rearranged to accommodate performances and programs such as drama classes, full-scale productions, graduation ceremonies and receptions.
A workshop and oversized loading dock provide space for bringing in and building large sets, and a catwalk extends around the full perimeter of the theater. Attention was given to acoustic design, and the latest sound and lighting technology was used. The facility also provides music, art and dance studios, a costume room, changing rooms and a gallery to display student artwork.
“Flexible; nice composition. Very inviting.”–2006 jury
Additional Information
Cost per Sq Ft
$249.00
Citation
Silver Citation
Featured in
2006 Educational Interiors
Interior category
Auditoriums/Music Rooms
Other projects from this professional

Trinity Pawling School, Smith Field House
KG+D collaborated with Trinity Pawling School on a field house addition that...

Roslyn High School, Cafeteria Commons
The aging 1968 cafeteria was divided into two self-contained service and dining...

Trinity Pawling School, Scully Hall
The objectives for this project were to increase capacity to serve the...

John Jay High School, New Classroom Wing
The challenge of this project was to connect two existing academic buildings...
Load more


