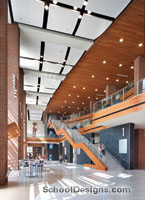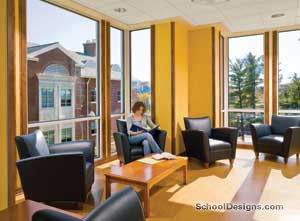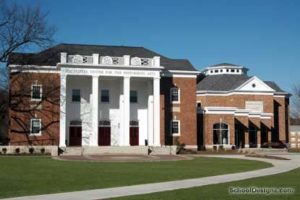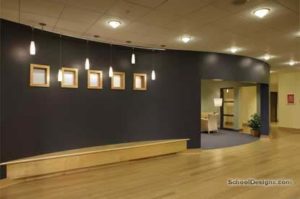The Harpeth Hall School, Hortense B. Ingram Upper School
Nashville, Tennessee
Harpeth Hall School leaders strive for national excellence, a goal expressed in the architecture of the Upper School, which involved transforming the existing facility with a combination of new spaces and renovation. A cohesive design with a theme of openness reinforces the discussion-oriented teaching approach.
This project emphasizes collaboration and meets the challenge of connecting three existing buildings at various floor elevations.
The spacious connecting corridor, both elegant and inviting, becomes the communications spine and creates visibility and interaction. Cove lighting supplements extensive daylighting from the skylight above. Interior office windows add natural light and invite students to enter.
Finishes are welcoming, cheerful and warm. They mirror the natural landscape, including rusty-brown carpet hues; robin’s egg blue, ocher and khaki walls; white trim; bamboo flooring and light wood furniture.
State-of-the-art classrooms and gathering spaces feature operable windows showcasing park-like views. Dimmable fluorescent fixtures, daylighting and carefully positioned indirect lighting save energy and eliminate laptop screen glare.
Additional Information
Cost per Sq Ft
$200.00
Featured in
2008 Educational Interiors
Interior category
Common Areas
Other projects from this professional

Middle Tennessee State University, Student Union
The new three-story Student Union Building on Middle Tennessee State University’s campus...

Juniata College, Founders Hall
Juniata College entrusted the architect with the renovation and addition of Founders...

Juniata College, Halbritter Center for the Performing Arts
Juniata College’s Halbritter Center for the Performing Arts not only is an...

Daugh W. Smith Middle School, The Harpeth Hall School
Daugh W. Smith Middle School houses grades 5 to 8, including four...



