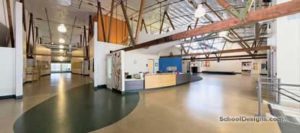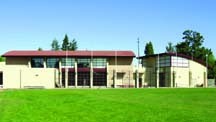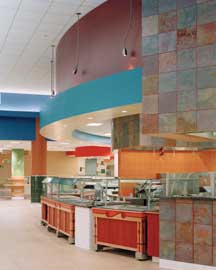The Harker School, Science and Technology Building
San Jose, California
The Science and Technology Building was envisioned as a stimulating environment where the architecture would contribute to the scientific learning experience, provide learning and collaborative spaces, show the school’s environmental commitment through sustainable design, and create flexibility to accommodate future developments in technology and teaching methods.
The solution was a 50,800-square-foot, two-story classroom building with a central forum constructed of translucent roof panels and clear span trusses, providing circulation, gathering and collaboration areas with outdoor accessibility. The building contains 22 classrooms and robotics functions, along with a 200-seat lecture room and rotunda.
Architectural elements encourage scientific thinking and curiosity. A suspended pendulum demonstrates the earth’s rotation in the glazed curtainwall rotunda. Audiovisual systems allow worldwide sharing of science experiments from the lecture room.
The project incorporated LEED features: a green roof, infrastructure for future photovoltaic panels and a fuel cell. Interiors include natural, recycled, renewable and low-emission VOC materials, low-energy-consumption lighting and appliances. An indirect/direct evaporative cooling system with VAV boxes distributes air and heat with maximum energy efficiency.
“The concept and its green elements are consistent and appropriate for this science and technology building.”–2007 jury
Additional Information
Associated Firm
Green3 Studio, Design Architect
Capacity
420
Citation
Work in Progress Citation
Featured in
2007 Architectural Portfolio
Category
Work in Progress
Other projects from this professional

High Tech High Bayshore
The challenge was to transform a 1962 warehouse into a contemporary educational...

Woodside High School, Performing Arts Center
A new laboratory for teaching and learning the art of theater has...

Menlo Atherton High School, Sports Complex
The programmatic requirements for the Menlo Atherton High School Sports Complex included...

Stanford University, Wilbur Hall Kitchen, Servery and Dining Hall Renovation
Stanford’s vision to create a well-rounded socio-academic experience for student residents is...
Load more


