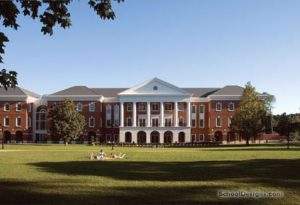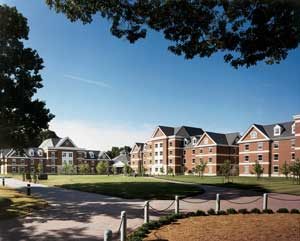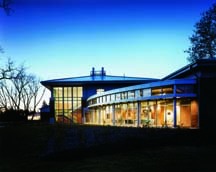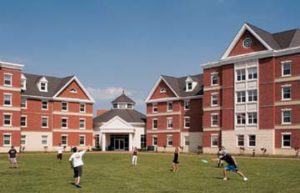The George Washington University, South Hall
Washington, District of Columbia
South Hall is George Washington University’s latest addition to its residence hall portfolio. The program called for 474 beds, shared student facilities such as meeting and study rooms, and 154 parking spaces.
A double-T plan form balanced the program with the site constraints most effectively. The flat of each T faces the main street, and the stems form courtyards abutting a historic school. The main courtyard provides an important secondary entrance. This plan form allows for 12 residential suites per floor, each comprising four or five single bedrooms arranged around a communal kitchen/living area. The living rooms are punctuated on the facade by full-height projecting bays providing excellent daylighting and rooftop city views.
The design team focused on a high-performance envelope to minimize energy consumption and reduce mechanical equipment sizing and cost. The building walls are highly insulated, contain an air barrier and benefit from high-performance glazing. As a result, the U.S. Green Building Council has awarded LEED-NC gold certification—the first certified building for the university.
Additional Information
Capacity
474
Cost per Sq Ft
$188.15
Featured in
2010 Architectural Portfolio
Other projects from this professional

Christopher Newport University, David Student Union
David Student Union, a 120,000-square foot facility, is a key element in...

Christopher Newport University, Potomac River Residence Halls
The new Potomac River Residence Halls for upperclassmen recall a Georgian style...

University of Maryland Center for Environmental Science, Aquaculture and Restoration Ecology Lab
This new 62,800-square-foot research and post-graduate education facility reaffirms Maryland’s reputation as...

Christopher Newport University, York River Residence Halls
Christopher Newport University wanted to create a more traditional campus aesthetic that...
Load more


