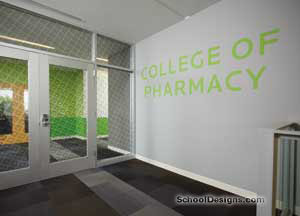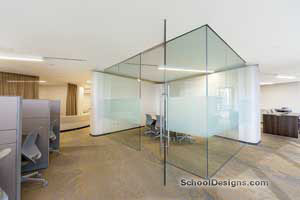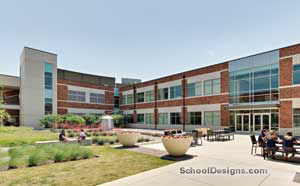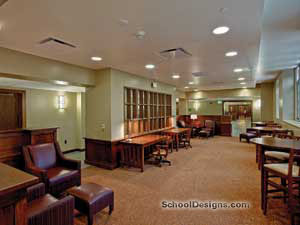The George Washington University, School of Business
Washington, District of Columbia
Bringing a little Wall Street to Washington, The George Washington University School of Business brings business to the street and beyond by offering a unique glimpse into the dynamic global economy for anyone passing by.
The George Washington University School of Business is a nationally ranked and internationally recognized undergraduate and graduate business education program. Its curriculum offers an array of programs and centers that leverage access to national and international institutions in the nation’s capital. The new facility unifies the school and provides an optimal learning environment for a globally diverse faculty and student body. Since the opening of the new School of Business building, The George Washington University’s undergraduate business program ranks No. 42 in the 2007 edition of U.S. News & World Report’s annual “America’s Best Colleges” survey, up five spots from 2006. The university also views the building as a proper home to receive distinguished guest speakers and host conferences as an integral part of the esteemed Washington business community.
The interior of the new facility provides programmatic connectivity by allowing activity and information to flow beyond traditional boundaries with layers of transparent partitions. Inspired by the paradigms of modern business, the interconnectivity among spaces creates an enhanced sense of community and collaboration. By exposing the critical mass of the activity inside the School of Business, there is increased awareness of what had been a hidden student population.
Transparency, connectivity and technology are synthesized with open planning to enhance communication and information transmission between core spaces. The electronic trading lab, teaching venues, teaming rooms, monumental stairs and lounges open up to public spaces, maximizing visual continuity and conveyance. Real-time multimedia displays are integrated with the architecture in strategic locations to symbolize the ubiquitous presence of the 24/7 global economy.
“A nicely conceived plan; highly functional and well-organized.”–2007 jury
Additional Information
Cost per Sq Ft
$200.00
Citation
Silver Citation
Featured in
2007 Educational Interiors
Interior category
Common Areas
Other projects from this professional

Roosevelt University, College of Pharmacy
Roosevelt University looked to the architect to design an 18,000-square-foot interior building...

Phoenix School of Law, Relocation Project
Creating a contemporary education facility from a blank slate often is considered...

Ursuline Academy of Dallas, The French Family Math, Science & Technology Center
The French Family Science, Math and Technology Center (FFC) fulfills Ursuline Academy’s...

Michigan State University, Mary Mayo Hall Renovation
Situated on Michigan State University’s "sacred ground" (land that was part of...
Load more


