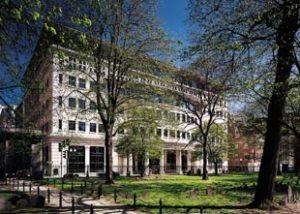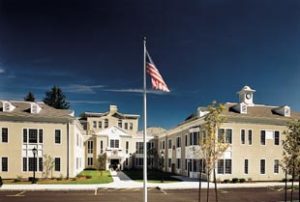The Fessenden School
West Newton, Massachusetts
The Fessenden School is a private school for boys in grades K to 9. The new classroom addition blends the latest technologies with the time-honored campus tradition of intimate, warm and comfortable spaces. The architecture of the addition complements the small-scale stucco building and echoes the open spaces that characterize the campus. Two new two-story wings, which feature pitched roofs, asymmetrical facades, small dormers and stucco cladding, frame an entry that welcomes students, faculty and visitors and creates a new grand entrance for the school.
In 1996, the school engaged an architect/planner to prepare a master plan, which identified an urgent need to replace nearly all of the school’s outdated and overcrowded classrooms. A program was developed for a new classroom building that would serve the lower, middle and upper grades and form a new entrance for the entire campus.
Initial design work on the addition was started by the master-plan architect. At the end of schematic design, the school’s building committee brought in a new architect. The design had to be completed by the new architect in six months so that construction could begin in June 1997 and classes held in the new building by September 1998.
The addition strengthens connections and provides direct, indoor circulation among academic, sports and performance facilities. From the central lobby—a hub of activity with comfortable furniture—portals lead to the lower and middle schools, and a communicating stair accesses the upper school.
Twenty-four classrooms are provided for the lower, middle and upper schools. Expansive windows afford views to adjacent courtyards and play areas, and provide natural light. The natural light is supplemented with subtle uplighting, creating a gently lighted non-institutional environment.
In all classrooms, flexible furniture allows multiple configurations. All classrooms are wired for computers, networked together and linked to the Internet. Audiovisual capabilities, cubbies for every student, and whiteboard and tackboard space also are provided.
Upgrades around the campus accompany the addition. A new pickup and dropoff area for parents alleviates vehicular congestion at the front door, and a new swimming pool is located near the locker rooms and gym. The playing field and surrounding areas remain intact. Long-term plans include additional tennis courts, improved truck-loading areas, enhanced landscaping and handicapped accessibility for all buildings.
Photographer: ©Steve Rosenthal
Additional Information
Cost per Sq Ft
$150.00
Featured in
2000 Architectural Portfolio





