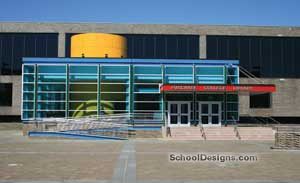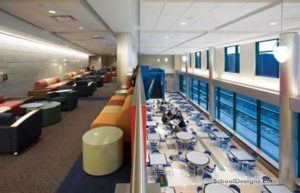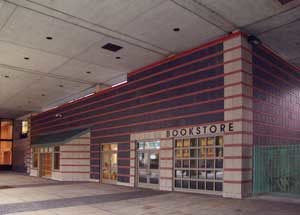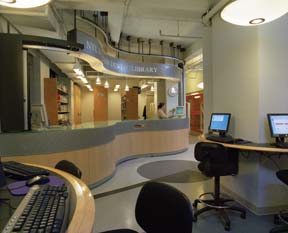The Fashion Institute of Technology, East Court Conference Center
New York, New York
This new infill building resulted from the architect’s master plan, which recognized the need for a unique facility that would benefit student instruction, serve the fashion industry, and bring outside fashion industry groups to this public institution in the heart of New York City’s fashion center.
The building includes a 7,000-square-foot Great Hall with breakout conference rooms on two levels. The triple-height hall serves as the campus living room for faculty and students. The architect designed multiple interior layouts for the Great Hall to provide a range of uses that includes catwalk fashion events, lectures, museum displays, lectures and movie screenings. The stepped roof provides a three-tier terrace that will offer special-event gatherings a rooptop view of the city skyline.
The large hall is designed to meet the technical requirements of fashion runway shows and other industry-related events for more than 600 attendees.
Additional Information
Cost per Sq Ft
$304.00
Featured in
2005 Educational Interiors
Interior category
Multipurpose Rooms
Other projects from this professional

Purchase College-State University of New York, Library Rehabilitation Project
Situated in the center of the campus plaza, the library, one of...

Western Connecticut State University, Westside Campus Center
This expanding and rambling campus was burdened by a lack of focus,...

Fashion Institute of Technology, West Courtyard Dining Hall Addition
Opening photo: ©Andrew Goldman The new dining hall at New York’s Fashion Institute...

New York University College of Dentistry, Waldmann Dental Library
The new library for NYU’s College of Dentistry incorporates advanced technology in...
Load more


