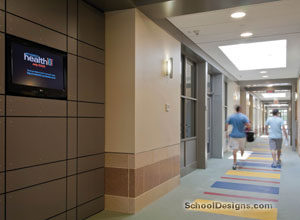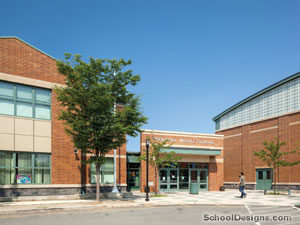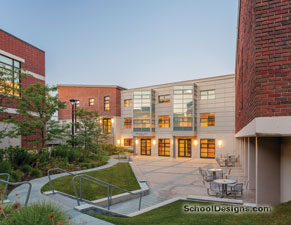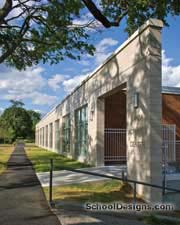The Ethel Walker School, Beaver Brook Academic Center
Simsbury, Connecticut
At this independent girls school, an austere 1938 residence hall was reinvented as an academic building by raising the roof and reducing the number of interior columns so that the generously sized classrooms, labs, art studios, galleries and student-services spaces could be created in spaces formerly occupied by cellular residence-hall rooms. The renovated building, with its new roof, windows and portico, defines the main quadrangle of the campus and includes a new elliptical entry drive that replaces a former parking lot.
On the ground floor of the building the architect created spaces for administrative offices and student services, such as lounges, a bookstore and a student locker room. On the first floor, the architect preserved and enhanced the administrative spaces, lobby and campuswide common rooms. The second and third floors were refigured and reconstructed to provide spaces for science, math and art. The new infrastructure for the building included heating, air conditioning, plumbing and electrical systems with provisions for ground-coupled cooling to make the entire renovation energy-efficient and “green.” The building also was made ADA-compliant.
“A spectacular learning environment! The design creates a sense of warmth.” 2002 Jury
Additional Information
Cost per Sq Ft
$195.00
Citation
Gold Citation
Featured in
2002 Educational Interiors
Interior category
Interior Renovation
Other projects from this professional

Hofstra University, Student Recreation Center
The recreation center at Hofstra University was an undersized, dreary place. Through...

Peekskill Middle School, Community Center and City Green
The new middle school, community center, and city green project is an...

Rye Country Day School, Additions to Pinkham Hall
Rye Country Day School is a college-preparatory school serving 870 students in...

The Children’s Village, Lanza Activities Center
In 1851, the New York Juvenile Asylum was founded by philanthropists to...
Load more


