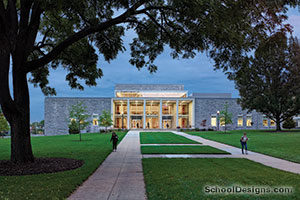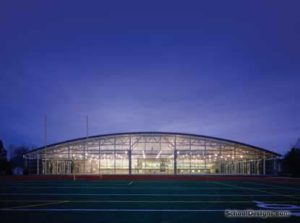The Ensworth School, New Campus Development
Nashville, Tennessee
This independent day school developed an entirely separate new upper-school campus for grades 9 to 12. Siting the high school campus, together with its related athletic fields, parking and circulation roads, was challenging. The historic site, a 120-acre farm, is situated at the confluence of two rivers and between two seams of development: a rugged mountainside forest on its eastern edge and densely settled residential neighborhoods on its western edge. Significant natural features and structures needed to be preserved, including artifacts on the site that have been dated to 10,000 years ago.
Beginning with a master plan to address curricular and physical goals for the school, the visioning process resulted in a plan for about 250,000 square feet of built space. Site organizing principles include dropoff and parking along the wilderness edge, with distinct buildings organized around a central quadrangle. Arranged around the quadrangle are the commons building, academics center, visual- and performing-arts center, and the athletics center. Play and practice fields mediate between changing scales and context.
A contemporary expression melds a southern vernacular of porches, columns and colonnades with traditional New England roots to give the new campus a striking sense of permanence and community. Throughout the day, as students move through the campus, the distinct buildings with glass rotundas and other entry forms serve as markers of discrete activity. The commons building contains the library, dining hall and central administration. Spilling out onto the courtyard, students move to the academics building to the east, the arts building to the south or the athletics building to the west. The academics building contains classrooms for the humanities and mathematics, and laboratories for chemistry, biology and physics.
Unique collaborative spaces facilitate frequent interaction among students and faculty. In many classes, discussions take place around Harkness tables, where each student is actively involved in the learning process. The arts center houses rehearsal space for dance, band, orchestra and other musical ensembles; a photography studio and darkroom; small theater for performances in the round; and light-filled art studios.
“Very impressive! Interiors and exteriors present facilities that are functional and use design to create an excellent overall academic environment.”–2005 jury
Additional Information
Associated Firm
Hastings Architecture Associates, LLC
Cost per Sq Ft
$140.00
Citation
High School Citation
Featured in
2005 Architectural Portfolio





