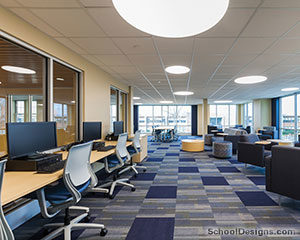The Culinary Institute of America, Marriott Pavilion and Ecolab Auditorium
Hyde Park, New York
The proposed Marriott Pavilion and Ecolab Auditorium for the Culinary Institute of America will create a much-needed campus center for musical performance, theater and lectures.
Constructed on a hillside between an existing continuing-education building and a teaching restaurant, the new structure is designed to enable floor- level connections to the continuing-
education building and grade-level entries on two floors. These entries connect to a spacious multi-level lobby that leads to an auditorium, which provides seating for 800 on the main floor and in a second-floor balcony. The stage has been sized to accommodate graduation ceremonies for up to 120 students and is equipped with a full demonstration kitchen for master chef lectures.
On the lower level, a conference facility uses a series of operable partitions to provide flexible spaces that enable small- and large-group assembly. A raised demonstration kitchen and its support spaces create a central focus at the front of the space.
Additional Information
Capacity
800
Cost per Sq Ft
$366.34
Featured in
2012 Architectural Portfolio
Category
Specialized
Other projects from this professional

Easton Elementary School
Design Team Thomas King, AIA (Principal, Design Architect); Robert Asbury, AIA (Principal, Project...

Gettysburg College, The College Union Building
Design Team: Stuart Christenson, AIA (Principal-in-Charge); Lauren Bennett, AIA (Project Architect); Cassie...

Gettysburg College, The Fourjay Welcome Center
Noelker and Hull Associates, Inc. provided architectural and interior design services for...

Mercy College, Hudson Hall
Noelker and Hull Associates worked with Kirchhoff-Consigli Construction Management to develop Hudson...
Load more


